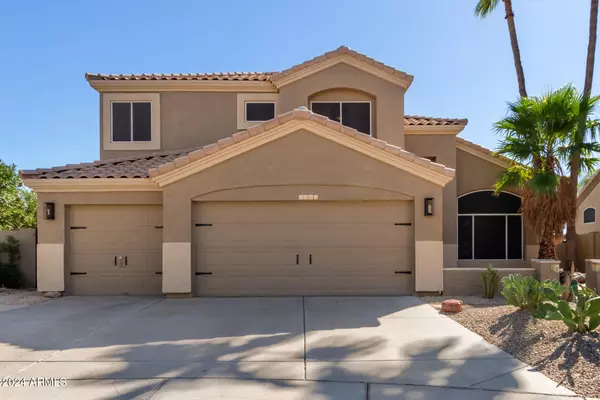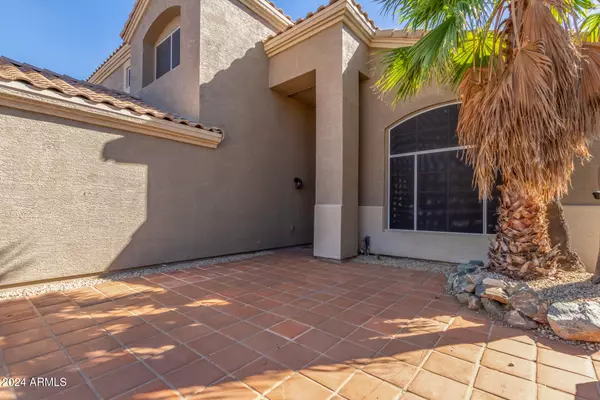For more information regarding the value of a property, please contact us for a free consultation.
1601 W SOUTH FORK Drive Phoenix, AZ 85045
Want to know what your home might be worth? Contact us for a FREE valuation!

Our team is ready to help you sell your home for the highest possible price ASAP
Key Details
Sold Price $712,000
Property Type Single Family Home
Sub Type Single Family - Detached
Listing Status Sold
Purchase Type For Sale
Square Footage 2,764 sqft
Price per Sqft $257
Subdivision Foothills Club West Parcel 16C
MLS Listing ID 6775877
Sold Date 12/12/24
Bedrooms 4
HOA Fees $21
HOA Y/N Yes
Originating Board Arizona Regional Multiple Listing Service (ARMLS)
Year Built 1993
Annual Tax Amount $2,493
Tax Year 2024
Lot Size 8,350 Sqft
Acres 0.19
Property Description
This incredible 4 bedroom home has an office on the first floor and a 3 car garage. It boasts the latest on-trend upgrades. The complete kitchen remodel with yes newer (not painted) white shaker +40'' cabinets, stunning white Carrara marble counters, Kohler farm sink, gas cooktop, subway tile backsplash, wine refrigerator and rack, wood look tile floors, 4'' baseboards and custom hardwood staircase. The updates continue with newer flooring and updated bathrooms, built-in storage cabinets in the garage and custom fireplace mantel. The resort like backyard is gorgeous and completely updated, beautifully landscaped, sparkling pool and mini-golf. All this and lots of privacy, no neighbors behind affords sweeping mountain views. As a bonus you will have direct trail access to South Mountain.
Location
State AZ
County Maricopa
Community Foothills Club West Parcel 16C
Direction North on 15th Ave, West on Cathedral Rock Dr., South on 16th Ave to the home at the end of the street.
Rooms
Other Rooms Family Room
Den/Bedroom Plus 5
Separate Den/Office Y
Interior
Interior Features Eat-in Kitchen, Breakfast Bar, Vaulted Ceiling(s), Pantry, 3/4 Bath Master Bdrm, Double Vanity, High Speed Internet
Heating Natural Gas
Cooling Refrigeration, Ceiling Fan(s)
Flooring Carpet, Tile, Wood
Fireplaces Number 1 Fireplace
Fireplaces Type 1 Fireplace
Fireplace Yes
SPA None
Exterior
Exterior Feature Covered Patio(s)
Parking Features Dir Entry frm Garage, Electric Door Opener
Garage Spaces 3.0
Garage Description 3.0
Fence Block
Pool Play Pool, Private
Community Features Biking/Walking Path
Amenities Available FHA Approved Prjct, Management, VA Approved Prjct
View Mountain(s)
Roof Type Tile
Private Pool Yes
Building
Lot Description Sprinklers In Rear, Sprinklers In Front, Desert Front, Auto Timer H2O Front, Auto Timer H2O Back
Story 2
Builder Name UDC Homes
Sewer Public Sewer
Water City Water
Structure Type Covered Patio(s)
New Construction No
Schools
Elementary Schools Kyrene De Los Cerritos School
Middle Schools Kyrene Altadena Middle School
High Schools Desert Vista High School
School District Tempe Union High School District
Others
HOA Name Foothills Club West
HOA Fee Include Maintenance Grounds
Senior Community No
Tax ID 300-95-334
Ownership Fee Simple
Acceptable Financing Conventional, FHA, VA Loan
Horse Property N
Listing Terms Conventional, FHA, VA Loan
Financing Conventional
Read Less

Copyright 2024 Arizona Regional Multiple Listing Service, Inc. All rights reserved.
Bought with Tierra Antigua Realty, LLC
GET MORE INFORMATION





