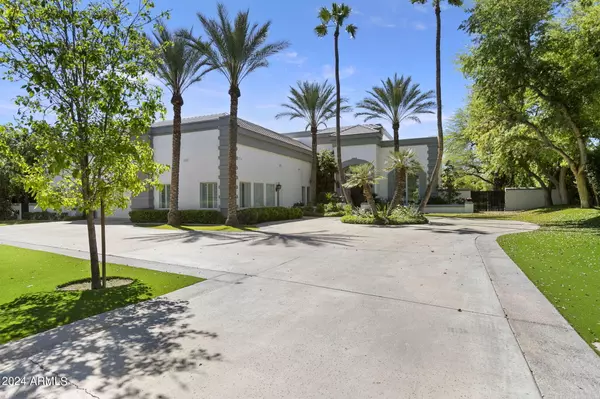For more information regarding the value of a property, please contact us for a free consultation.
6712 N 65th Street Paradise Valley, AZ 85253
Want to know what your home might be worth? Contact us for a FREE valuation!

Our team is ready to help you sell your home for the highest possible price ASAP
Key Details
Sold Price $4,750,000
Property Type Single Family Home
Sub Type Single Family - Detached
Listing Status Sold
Purchase Type For Sale
Square Footage 9,730 sqft
Price per Sqft $488
Subdivision La Place, Unit 1
MLS Listing ID 6693012
Sold Date 11/25/24
Bedrooms 4
HOA Fees $286/qua
HOA Y/N Yes
Originating Board Arizona Regional Multiple Listing Service (ARMLS)
Year Built 1987
Annual Tax Amount $10,773
Tax Year 2023
Lot Size 1.116 Acres
Acres 1.12
Property Description
BACK FROM SOLD, buyer did not perform. Timeless, PV estate crafted for gracious living in prestigious La Place. Floorplan is designed with large windows throughout to create a resort-worthy ambience & to appreciate the magnificently landscaped acre+ grounds w/ pool and tennis court. Architectural details, ceiling treatments & quality finishes thruout. 4 BRs, each with an en suite bath, walk-in closet and private exit, plus a study, game room and 1600 sf lower level entertainment room. Elevator leads to the dream main retreat upper level w/ dual closets and a deck spanning the rear of the home. Main living areas & main retreat were reimagined in 2017 by a noted designer. 3 gas fireplaces. Extensive security system w/ multiple cameras indoors and outdoors. See Docs for floor plan and more.
Location
State AZ
County Maricopa
Community La Place, Unit 1
Direction Lincoln Dr. to N. on Invergordon, E. on Cactus Wren, turns into 65th St. to 6712 (on right).
Rooms
Other Rooms Media Room, Family Room, BonusGame Room
Basement Finished
Master Bedroom Split
Den/Bedroom Plus 6
Separate Den/Office Y
Interior
Interior Features Upstairs, Breakfast Bar, 9+ Flat Ceilings, Drink Wtr Filter Sys, Elevator, Wet Bar, Kitchen Island, Double Vanity, Full Bth Master Bdrm, Separate Shwr & Tub, Tub with Jets, High Speed Internet
Heating Natural Gas
Cooling Refrigeration, Programmable Thmstat, Ceiling Fan(s)
Flooring Carpet, Tile, Wood
Fireplaces Type 3+ Fireplace, Family Room, Living Room, Master Bedroom, Gas
Fireplace Yes
Window Features Sunscreen(s),Dual Pane,Wood Frames
SPA None
Exterior
Exterior Feature Balcony, Circular Drive, Covered Patio(s), Playground, Storage, Tennis Court(s)
Parking Features Dir Entry frm Garage, Electric Door Opener, Extnded Lngth Garage, Separate Strge Area, Tandem
Garage Spaces 4.0
Garage Description 4.0
Fence Block, Wrought Iron
Pool Private
Amenities Available Management, Rental OK (See Rmks)
View Mountain(s)
Roof Type Built-Up
Private Pool Yes
Building
Lot Description Gravel/Stone Back, Synthetic Grass Frnt, Synthetic Grass Back, Auto Timer H2O Front, Auto Timer H2O Back
Story 2
Builder Name Robert Chase Homes
Sewer Public Sewer
Water Pvt Water Company
Structure Type Balcony,Circular Drive,Covered Patio(s),Playground,Storage,Tennis Court(s)
New Construction No
Schools
Elementary Schools Kiva Elementary School
Middle Schools Mohave Middle School
High Schools Saguaro High School
School District Scottsdale Unified District
Others
HOA Name La Place 1 HOA
HOA Fee Include Other (See Remarks)
Senior Community No
Tax ID 174-60-061
Ownership Fee Simple
Acceptable Financing Conventional
Horse Property N
Listing Terms Conventional
Financing Other
Read Less

Copyright 2024 Arizona Regional Multiple Listing Service, Inc. All rights reserved.
Bought with Realty Executives
GET MORE INFORMATION





