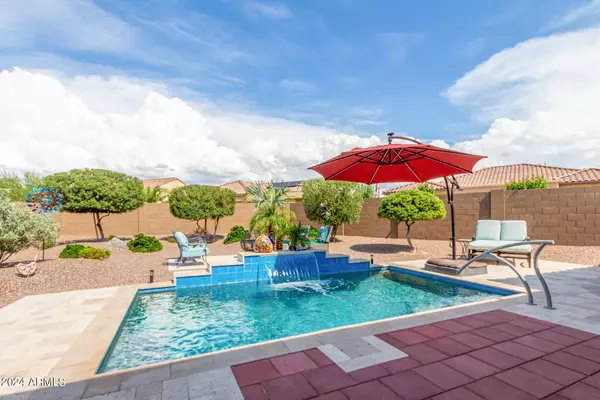For more information regarding the value of a property, please contact us for a free consultation.
4254 N SPYGLASS Drive Florence, AZ 85132
Want to know what your home might be worth? Contact us for a FREE valuation!

Our team is ready to help you sell your home for the highest possible price ASAP
Key Details
Sold Price $470,000
Property Type Single Family Home
Sub Type Single Family - Detached
Listing Status Sold
Purchase Type For Sale
Square Footage 1,626 sqft
Price per Sqft $289
Subdivision Anthem At Merrill Ranch - Unit 52 2017069421
MLS Listing ID 6751958
Sold Date 11/26/24
Style Santa Barbara/Tuscan
Bedrooms 2
HOA Fees $200/qua
HOA Y/N Yes
Originating Board Arizona Regional Multiple Listing Service (ARMLS)
Year Built 2019
Annual Tax Amount $2,739
Tax Year 2024
Lot Size 10,826 Sqft
Acres 0.25
Property Description
LIVE YOUR BEST LIFE in this Hideaway nestled on a ¼ acre lot w/elevated appeal from the inside out. This house is loaded w/ luxury upgrades & finishes. Gourmet Chef's kitchen w/natural granite counters, gas cooktop, pendant lights, staggered cabinets & walk-in pantry. Large great room w/beautiful built-in desk adding practical space & functionality to the home. Spacious primary bedroom w/private door to the pool, bath w/ dual sinks, shower & walk-in closet. 2 car garage w/service door, insulated door & epoxy flooring. In the spacious yard, you will find a desert oasis w/a private BEAUTIFUL SALTWATER POOL + WATERFALL, lush landscaping & covered extended patio. This home offers both luxury & practicality to cater to a sophisticated lifestyle, adding time to enjoy the amenities of Sun City!!
Location
State AZ
County Pinal
Community Anthem At Merrill Ranch - Unit 52 2017069421
Direction From Hunt hwy turn left onto W Merrill Ranch Pkwy, turn left on Felix Rd, turn left onto W Stony Quail Way, turn right onto N Presidio Dr, turn right onto Spyglass Dr, the house is on the left.
Rooms
Master Bedroom Split
Den/Bedroom Plus 2
Separate Den/Office N
Interior
Interior Features Breakfast Bar, 9+ Flat Ceilings, No Interior Steps, Kitchen Island, 3/4 Bath Master Bdrm, Double Vanity, High Speed Internet, Granite Counters
Heating Natural Gas
Cooling Refrigeration, Programmable Thmstat, Ceiling Fan(s)
Flooring Laminate, Tile
Fireplaces Number No Fireplace
Fireplaces Type None
Fireplace No
Window Features Sunscreen(s),Dual Pane,Low-E,Vinyl Frame
SPA None
Laundry WshrDry HookUp Only
Exterior
Exterior Feature Covered Patio(s), Patio, Storage
Parking Features Dir Entry frm Garage, Electric Door Opener, Extnded Lngth Garage, Tandem
Garage Spaces 2.0
Garage Description 2.0
Fence Block
Pool Play Pool, Fenced, Private
Community Features Pickleball Court(s), Community Spa Htd, Community Spa, Community Pool Htd, Community Pool, Community Media Room, Golf, Tennis Court(s), Playground, Biking/Walking Path, Clubhouse, Fitness Center
Amenities Available FHA Approved Prjct, Management, Rental OK (See Rmks), VA Approved Prjct
Roof Type Tile,Rolled/Hot Mop
Accessibility Accessible Door 32in+ Wide, Zero-Grade Entry, Lever Handles, Ktch Raised Dishwshr, Exterior Curb Cuts, Bath Lever Faucets, Accessible Hallway(s)
Private Pool Yes
Building
Lot Description Sprinklers In Rear, Sprinklers In Front, Desert Back, Desert Front, Auto Timer H2O Front, Auto Timer H2O Back
Story 1
Builder Name DEL WEBB (Pulte Homes)
Sewer Private Sewer
Water Pvt Water Company
Architectural Style Santa Barbara/Tuscan
Structure Type Covered Patio(s),Patio,Storage
New Construction No
Schools
Elementary Schools Adult
Middle Schools Adult
High Schools Adult
School District Florence Unified School District
Others
HOA Name Sun City Anthem @MR
HOA Fee Include Maintenance Grounds
Senior Community Yes
Tax ID 211-13-429
Ownership Fee Simple
Acceptable Financing Conventional, FHA, VA Loan
Horse Property N
Listing Terms Conventional, FHA, VA Loan
Financing VA
Special Listing Condition Age Restricted (See Remarks)
Read Less

Copyright 2025 Arizona Regional Multiple Listing Service, Inc. All rights reserved.
Bought with Keller Williams Integrity First




