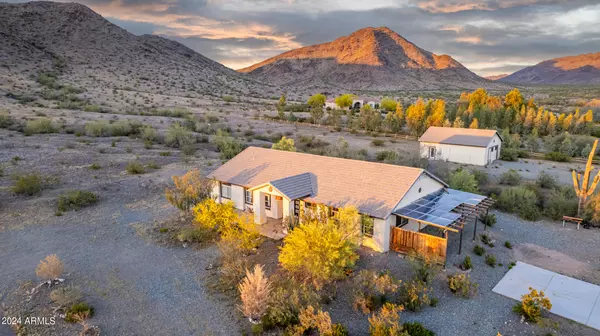For more information regarding the value of a property, please contact us for a free consultation.
14103 S 44TH Avenue Laveen, AZ 85339
Want to know what your home might be worth? Contact us for a FREE valuation!

Our team is ready to help you sell your home for the highest possible price ASAP
Key Details
Sold Price $700,000
Property Type Single Family Home
Sub Type Single Family - Detached
Listing Status Sold
Purchase Type For Sale
Square Footage 2,975 sqft
Price per Sqft $235
MLS Listing ID 6698195
Sold Date 11/20/24
Style Ranch
Bedrooms 3
HOA Y/N No
Originating Board Arizona Regional Multiple Listing Service (ARMLS)
Year Built 2007
Annual Tax Amount $2,188
Tax Year 2023
Lot Size 1.025 Acres
Acres 1.02
Property Description
Basement home with guest house/shop offers flexibility for various living/working arrangements! Perfect for horses, hobby enthusiast, multi gen living, basement offers a separate living level along with the detached building for extended family or vacation rental. Ideal for small business 1200sf unit located across wash with bridge, keeps home private and work separate! Think of the savings not having to pay for an additional work space or more than one home! NO HOA and centrally located close to freeway and access to the entire valley! Set at the base of the mountain/preserve, perfect quiet, peaceful setting to enjoy sunsets and natural desert life! This multifunctional property is for those nature lovers and those not wanting cookie cutter living. Chef Kitchen. Modernized interior. Located in the county with lower property taxes.
If more space is needed, lots north and south are available!
See MLS Listing No's: 6708136 and 6708005
Location
State AZ
County Maricopa
Direction South on 51st Ave, past Dobbins to Dusty Ln (just before you enter the casino. Left on Dusty Ln, left on S. 45th Ave, right on Ivanhoe St and left onto 44th Ave.
Rooms
Other Rooms Separate Workshop, Family Room, BonusGame Room
Basement Partial
Guest Accommodations 1080.0
Master Bedroom Split
Den/Bedroom Plus 4
Separate Den/Office N
Interior
Interior Features Eat-in Kitchen, Breakfast Bar, 9+ Flat Ceilings, Kitchen Island, Pantry, Double Vanity, Full Bth Master Bdrm, Separate Shwr & Tub, High Speed Internet, Granite Counters
Heating Electric
Cooling Refrigeration, Programmable Thmstat, Ceiling Fan(s)
Flooring Carpet, Tile, Concrete
Fireplaces Number No Fireplace
Fireplaces Type None
Fireplace No
Window Features Dual Pane
SPA None
Exterior
Exterior Feature Covered Patio(s), Patio, Storage, Separate Guest House
Parking Features Detached, Tandem
Garage Spaces 4.0
Carport Spaces 2
Garage Description 4.0
Fence None
Pool None
Utilities Available Propane
Amenities Available None
View Mountain(s)
Roof Type Tile
Private Pool No
Building
Lot Description Natural Desert Back, Synthetic Grass Back, Natural Desert Front
Story 1
Builder Name Custom Home
Sewer Septic in & Cnctd, Septic Tank
Water Shared Well
Architectural Style Ranch
Structure Type Covered Patio(s),Patio,Storage, Separate Guest House
New Construction No
Schools
Elementary Schools Laveen Elementary School
Middle Schools Vista Del Sur Accelerated
High Schools Cesar Chavez High School
School District Phoenix Union High School District
Others
HOA Fee Include No Fees
Senior Community No
Tax ID 300-04-004-Y
Ownership Fee Simple
Acceptable Financing Conventional, FHA
Horse Property Y
Listing Terms Conventional, FHA
Financing Conventional
Read Less

Copyright 2024 Arizona Regional Multiple Listing Service, Inc. All rights reserved.
Bought with Keller Williams Realty East Valley
GET MORE INFORMATION





