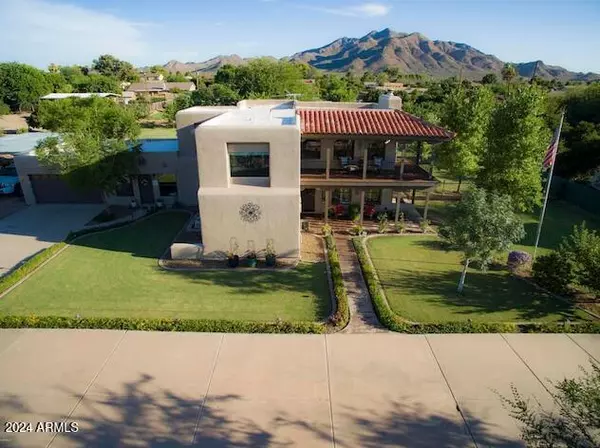For more information regarding the value of a property, please contact us for a free consultation.
17819 E WATFORD Drive Queen Creek, AZ 85142
Want to know what your home might be worth? Contact us for a FREE valuation!

Our team is ready to help you sell your home for the highest possible price ASAP
Key Details
Sold Price $585,000
Property Type Single Family Home
Sub Type Single Family - Detached
Listing Status Sold
Purchase Type For Sale
Square Footage 2,179 sqft
Price per Sqft $268
Subdivision Chandler Heights Citrus Tract Unit 3626
MLS Listing ID 6784790
Sold Date 11/15/24
Style Territorial/Santa Fe
Bedrooms 4
HOA Y/N No
Originating Board Arizona Regional Multiple Listing Service (ARMLS)
Year Built 1983
Annual Tax Amount $2,335
Tax Year 2024
Lot Size 1.002 Acres
Acres 1.0
Property Description
This stunning, four-bedroom custom home shows just like a model and is only a short 15-minute drive to the 202 San Tan freeway! Take in sweeping views of the San Tan Mountains from a wraparound deck during the day and enjoy a dazzling views of the city lights in the distance at night. A private driveway sits behind two wrought-iron gates complete with electric openers. The front yard is impeccably manicured with an automatic watering system. The rear of the property is irrigated to keep those water costs low. Two of the four rooms offer private entries, perfect for guests or a home office. In addition to the four bedrooms, a game room large enough for a pool table and a media room are the entertainers dream! Step through the front door, and the vaulted ceilings will take your breath away.
Location
State AZ
County Maricopa
Community Chandler Heights Citrus Tract Unit 3626
Direction Power and San Tan Blvd go west on San Tan Blvd, south on 179th to Watford Dr, go west to house on the south.
Rooms
Other Rooms Guest Qtrs-Sep Entrn, BonusGame Room
Master Bedroom Upstairs
Den/Bedroom Plus 6
Separate Den/Office Y
Interior
Interior Features Upstairs, Vaulted Ceiling(s), Pantry, Double Vanity, Granite Counters
Heating Electric
Cooling Other, See Remarks, Refrigeration, Ceiling Fan(s)
Flooring Carpet, Laminate, Tile, Concrete
Fireplaces Number 1 Fireplace
Fireplaces Type 1 Fireplace, Living Room
Fireplace Yes
Window Features Dual Pane
SPA None
Exterior
Exterior Feature Balcony, Covered Patio(s), Patio, Private Street(s), Private Yard, Storage
Parking Features Attch'd Gar Cabinets, Dir Entry frm Garage, Electric Door Opener, Separate Strge Area, Temp Controlled, RV Access/Parking, Gated
Garage Spaces 2.0
Carport Spaces 4
Garage Description 2.0
Fence Chain Link, Wrought Iron
Pool None
Landscape Description Irrigation Back
Amenities Available Not Managed
View City Lights, Mountain(s)
Roof Type Reflective Coating,Tile,Rolled/Hot Mop
Private Pool No
Building
Lot Description Sprinklers In Front, Grass Front, Grass Back, Auto Timer H2O Front, Irrigation Back
Story 2
Builder Name Unknown
Sewer Septic Tank
Water Pvt Water Company
Architectural Style Territorial/Santa Fe
Structure Type Balcony,Covered Patio(s),Patio,Private Street(s),Private Yard,Storage
New Construction No
Schools
Elementary Schools Charlotte Patterson Elementary
Middle Schools Willie & Coy Payne Jr. High
High Schools Basha High School
School District Chandler Unified District
Others
HOA Fee Include No Fees
Senior Community No
Tax ID 304-88-045-F
Ownership Fee Simple
Acceptable Financing Conventional
Horse Property Y
Listing Terms Conventional
Financing Conventional
Read Less

Copyright 2025 Arizona Regional Multiple Listing Service, Inc. All rights reserved.
Bought with W and Partners, LLC


