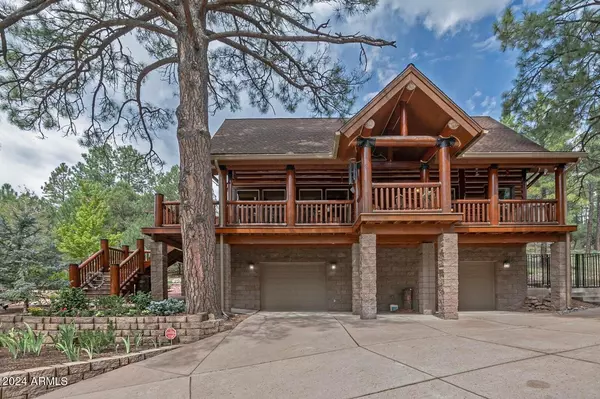For more information regarding the value of a property, please contact us for a free consultation.
294 W HOMESTEAD Lane Payson, AZ 85541
Want to know what your home might be worth? Contact us for a FREE valuation!

Our team is ready to help you sell your home for the highest possible price ASAP
Key Details
Sold Price $955,000
Property Type Single Family Home
Sub Type Single Family - Detached
Listing Status Sold
Purchase Type For Sale
Square Footage 2,697 sqft
Price per Sqft $354
Subdivision Hunter Creek Ranch
MLS Listing ID 6753205
Sold Date 11/15/24
Bedrooms 3
HOA Y/N No
Originating Board Arizona Regional Multiple Listing Service (ARMLS)
Year Built 2007
Annual Tax Amount $3,951
Tax Year 2023
Lot Size 0.445 Acres
Acres 0.45
Property Description
Whisper Creek Log Homes built this beautiful 2 story home on .45 Acres backing USFS. Gated community with sewer, water and underground utilities with paved roads. 2 car extra deep garage with workshop and long driveway for lots of parking, 3 Bedrooms, 3 Baths, with loft, open and covered Trex decks, tile and carpet flooring, security system, wired for surround sounds. Master on main floor with gas fireplace, en-suite bath features jetted tub and separate tile shower. Large beams throughout the home, Floor to ceiling glass with vaulted ceilings. Appliances included, kitchen features granite counter tops, breakfast bar and dining room with custom china cabinet. Living room with floor to ceiling glass, sandstone fireplace and room for a baby grand piano. Large beams throughout the home, Floor to ceiling glass with vaulted ceilings. Appliances included, kitchen features granite counter tops, breakfast bar and dining room with custom china cabinet. Living room with floor to ceiling glass, sandstone fireplace and room for a baby grand piano. Large laundry with folding area and nice cabinets. Fenced dog run. Great views of Christopher Mountain with nice pine trees.
Location
State AZ
County Gila
Community Hunter Creek Ranch
Direction Fr Payson: 22 miles on HWY 260 to Christopher Creek loop to Hunter Creek Dr, right on Homestead to property on the right.
Rooms
Other Rooms Loft
Master Bedroom Downstairs
Den/Bedroom Plus 4
Separate Den/Office N
Interior
Interior Features Master Downstairs, Eat-in Kitchen, Breakfast Bar, Vaulted Ceiling(s), Pantry, Full Bth Master Bdrm, Separate Shwr & Tub, Tub with Jets, Granite Counters
Heating Propane
Cooling Refrigeration, Ceiling Fan(s)
Flooring Carpet, Tile
Fireplaces Type 2 Fireplace, Living Room, Master Bedroom, Gas
Fireplace Yes
Window Features Dual Pane
SPA None
Exterior
Garage Spaces 2.0
Garage Description 2.0
Fence Partial
Pool None
Community Features Gated Community
Amenities Available None
View Mountain(s)
Roof Type Composition
Private Pool No
Building
Lot Description Natural Desert Back, Natural Desert Front
Story 2
Builder Name Whisper Creek Log Homes
Sewer Sewer in & Cnctd
Water Pvt Water Company
New Construction No
Schools
Elementary Schools Out Of Maricopa Cnty
Middle Schools Out Of Maricopa Cnty
High Schools Out Of Maricopa Cnty
School District Payson Unified District
Others
HOA Fee Include No Fees
Senior Community No
Tax ID 303-07-051-A
Ownership Fee Simple
Acceptable Financing Conventional
Horse Property N
Listing Terms Conventional
Financing Cash
Read Less

Copyright 2025 Arizona Regional Multiple Listing Service, Inc. All rights reserved.
Bought with American Realty Brokers




