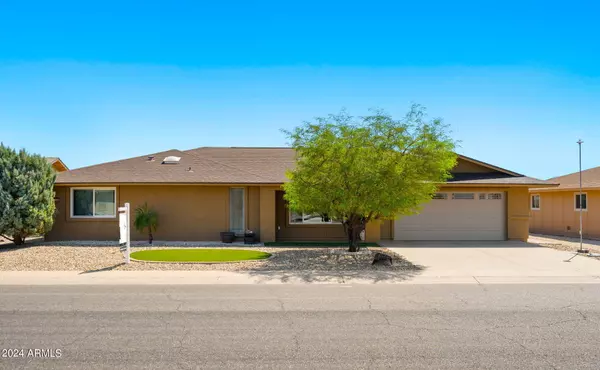For more information regarding the value of a property, please contact us for a free consultation.
9306 W WILLOWBROOK Drive Sun City, AZ 85373
Want to know what your home might be worth? Contact us for a FREE valuation!

Our team is ready to help you sell your home for the highest possible price ASAP
Key Details
Sold Price $375,000
Property Type Single Family Home
Sub Type Single Family - Detached
Listing Status Sold
Purchase Type For Sale
Square Footage 1,827 sqft
Price per Sqft $205
Subdivision Sun City 53
MLS Listing ID 6765186
Sold Date 11/08/24
Bedrooms 2
HOA Y/N No
Originating Board Arizona Regional Multiple Listing Service (ARMLS)
Year Built 1978
Annual Tax Amount $1,224
Tax Year 2023
Lot Size 9,930 Sqft
Acres 0.23
Property Description
Welcome to 9308 W Willowbrook Drive, a beautifully upgraded home located in the heart of Sun City, Arizona's premier active adult community. This charming 2-bedroom, 1.75 bath home features a spacious floor plan with upgrades throughout, including tile and LVP flooring, granite counters updated bathrooms, and solar.
Enjoy peace of mind with the added benefit of residing in a low-tax area, making homeownership here even more attractive. Step outside to a tranquil backyard and Arizona room, perfect for relaxation or entertaining.
Living in Sun City offers access to an array of resort-style amenities, including multiple golf courses, recreation centers, swimming pools, fitness facilities, and tennis courts. The community's social clubs and activities ensure there's always something to do. Plus, you're close to shopping, dining, and healthcare facilities.
Don't miss this opportunity to own a home in one of the most sought-after retirement destinations with unbeatable savings on both energy and taxes.
Location
State AZ
County Maricopa
Community Sun City 53
Direction N on 99th Ave, R on Palmeras, R on Country Club Dr, L on Willowbrook Dr.
Rooms
Other Rooms Arizona RoomLanai
Master Bedroom Downstairs
Den/Bedroom Plus 2
Separate Den/Office N
Interior
Interior Features Master Downstairs, Eat-in Kitchen, Breakfast Bar, Pantry, 3/4 Bath Master Bdrm, Granite Counters
Heating Electric
Cooling Refrigeration, Ceiling Fan(s)
Flooring Vinyl, Tile
Fireplaces Number No Fireplace
Fireplaces Type None
Fireplace No
Window Features Dual Pane,Vinyl Frame
SPA None
Exterior
Exterior Feature Covered Patio(s), Screened in Patio(s), Storage, Built-in Barbecue
Garage Spaces 2.0
Garage Description 2.0
Fence Block
Pool None
Community Features Pickleball Court(s), Community Spa Htd, Community Spa, Community Pool Htd, Community Pool, Golf, Tennis Court(s), Racquetball, Biking/Walking Path, Clubhouse, Fitness Center
Amenities Available Other
Roof Type Composition
Private Pool No
Building
Lot Description Gravel/Stone Front, Gravel/Stone Back, Grass Front
Story 1
Builder Name Del Webb
Sewer Private Sewer
Water Pvt Water Company
Structure Type Covered Patio(s),Screened in Patio(s),Storage,Built-in Barbecue
New Construction No
Schools
Elementary Schools Out Of Maricopa Cnty
Middle Schools Out Of Maricopa Cnty
High Schools Out Of Maricopa Cnty
School District Out Of Area
Others
HOA Fee Include No Fees
Senior Community Yes
Tax ID 200-41-568
Ownership Fee Simple
Acceptable Financing Conventional, FHA, VA Loan
Horse Property N
Listing Terms Conventional, FHA, VA Loan
Financing Other
Special Listing Condition Age Restricted (See Remarks)
Read Less

Copyright 2024 Arizona Regional Multiple Listing Service, Inc. All rights reserved.
Bought with Century 21 Arizona Foothills
GET MORE INFORMATION





