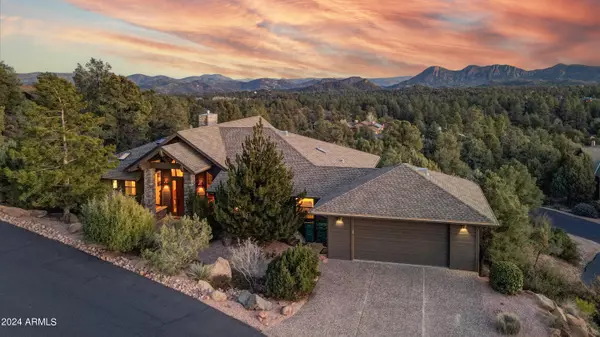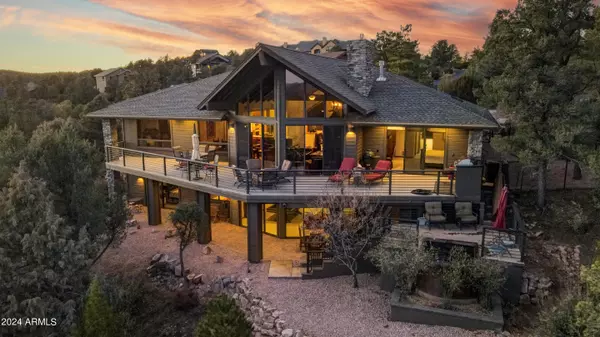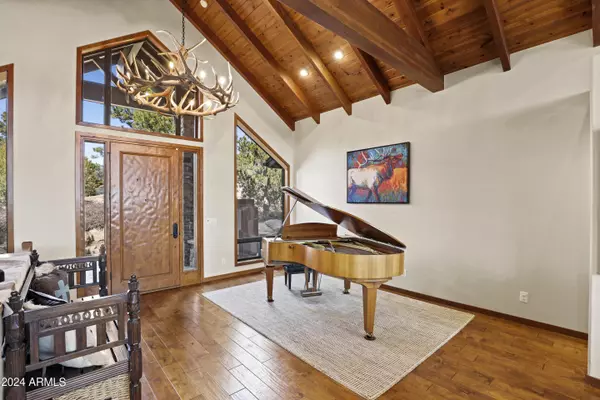For more information regarding the value of a property, please contact us for a free consultation.
813 N Blazing Star Circle Payson, AZ 85541
Want to know what your home might be worth? Contact us for a FREE valuation!

Our team is ready to help you sell your home for the highest possible price ASAP
Key Details
Sold Price $1,640,000
Property Type Single Family Home
Sub Type Single Family - Detached
Listing Status Sold
Purchase Type For Sale
Square Footage 4,598 sqft
Price per Sqft $356
Subdivision Chaparral Pines
MLS Listing ID 6656862
Sold Date 10/17/24
Bedrooms 5
HOA Fees $742/qua
HOA Y/N Yes
Originating Board Arizona Regional Multiple Listing Service (ARMLS)
Year Built 1999
Annual Tax Amount $7,416
Tax Year 2023
Lot Size 0.853 Acres
Acres 0.85
Property Description
Introducing a truly exceptional custom mountain home nestled in the serene surroundings of Chaparral Pines. This spectacular residence offers breathtaking views of the Granite Dells from a secluded .85-acre lot, providing unparalleled tranquility. On the lower part of the property there is space for an additional 2 car garage to be built, plans are available. The home is being offered fully furnished including piano, pool table & golf Cart. Spanning 4,598 sq. ft. across two levels, featuring 5 bedrooms and 4 baths. The interior boasts an entry-level living concept, with the primary and two guest bedrooms on the main level. The living room has hardwood floors, 16ft vaulted tongue & groove ceilings, a gas fireplace with gorgeous floor-to-ceiling stonework, and large windows and sliding glass doors for letting in the stunning views. The kitchen, fully remodeled in 2019, is a chef's dream with solid alder wood cabinets, quartz countertops, a custom Modern-Aire hood, and top-of-the-line GE Monogram appliances. The primary bedroom features private access to the covered deck, a gas fireplace surrounded by beautiful stonework, and two walk-in closets. The primary bathroom has heated tile floors, dual sinks, a vanity, a private toilet room, a large walk-in shower, and a free-standing tub with a gas fireplace. Downstairs in the family room, there is a kitchenette with a bar, beverage fridge, dishwasher, and a built-in microwave making a great guest quarters. The lower level also includes a secondary master with private access to the large covered patio and an office or storage room that could easily be converted to a wine cellar. You will love the movie theater room with a 100-inch high-def ready Stewart film screen, Yamaha projector, surround sound system, and home cinema programable lighting. The exterior deck, also remodeled in 2019, features a low maintenance solid, sealed wet coat deck, and a built-in barbeque. The highlight of the outdoor area is undoubtedly the custom-designed 7-person copper spa from Diamond Spas, strategically placed on a secondary deck to maximize the stunning views. Crafted entirely out of copper, this spa is not only naturally antimicrobial but also develops a beautiful patina over time. Its maintenance is a breeze with ultraviolet sterilization and hydrogen peroxide, eliminating the need for chlorine. A fenced dog run, a landscaped yard, and a covered patio with pavers accessible through a separate entrance further enhance the outdoor space. Whether you're captivated by the outdoor spa, the exquisite interior design, or the state-of-the-art movie theater, this modern mountain retreat offers a unique blend of luxury, comfort, and breathtaking views. Don't miss the opportunity to make this Chaparral Pines residence your dream home.
Location
State AZ
County Gila
Community Chaparral Pines
Direction Hwy 87 north in Payson, East on Highway 260, Left on Chaparral Pines Drive, Left on Club Drive to guard gate for further directions.
Rooms
Other Rooms Media Room, Family Room
Basement Finished, Walk-Out Access
Master Bedroom Split
Den/Bedroom Plus 6
Separate Den/Office Y
Interior
Interior Features Breakfast Bar, Vaulted Ceiling(s), Wet Bar, Pantry, Double Vanity, Full Bth Master Bdrm, Separate Shwr & Tub, High Speed Internet
Heating Ceiling, Propane
Cooling Refrigeration, Programmable Thmstat, Ceiling Fan(s)
Flooring Carpet, Stone, Tile, Wood
Fireplaces Type 3+ Fireplace, Living Room, Master Bedroom, Gas
Fireplace Yes
Window Features Dual Pane
SPA Above Ground,Heated,Private
Exterior
Exterior Feature Balcony, Covered Patio(s), Patio, Built-in Barbecue
Parking Features Attch'd Gar Cabinets, Dir Entry frm Garage, Electric Door Opener
Garage Spaces 2.0
Garage Description 2.0
Fence Chain Link
Pool None
Community Features Gated Community, Community Spa Htd, Community Spa, Community Pool Htd, Community Pool, Guarded Entry, Golf, Tennis Court(s), Racquetball, Playground, Biking/Walking Path, Clubhouse, Fitness Center
Utilities Available Propane
View Mountain(s)
Roof Type Composition
Private Pool No
Building
Lot Description Sprinklers In Rear, Sprinklers In Front, Corner Lot, Desert Back, Desert Front, Cul-De-Sac
Story 2
Builder Name SRJ Custom Homes
Sewer Public Sewer
Water City Water
Structure Type Balcony,Covered Patio(s),Patio,Built-in Barbecue
New Construction No
Schools
Elementary Schools Other
Middle Schools Other
High Schools Other
School District Payson Unified District
Others
HOA Name Chaparral Pines HOA
HOA Fee Include Maintenance Grounds
Senior Community No
Tax ID 302-87-303
Ownership Fee Simple
Acceptable Financing Conventional
Horse Property N
Listing Terms Conventional
Financing Cash
Read Less

Copyright 2025 Arizona Regional Multiple Listing Service, Inc. All rights reserved.
Bought with DeLex Realty




