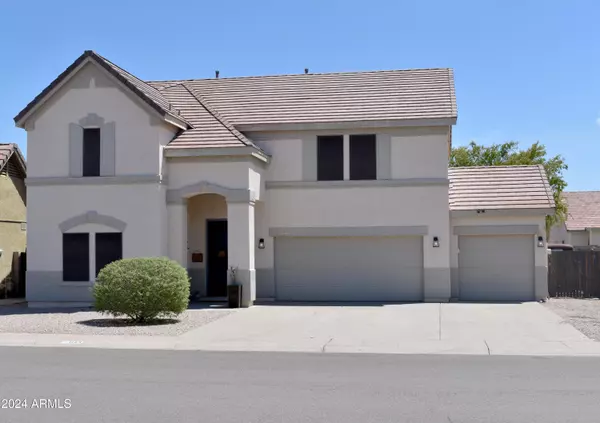For more information regarding the value of a property, please contact us for a free consultation.
1143 S JESSE Place S Chandler, AZ 85286
Want to know what your home might be worth? Contact us for a FREE valuation!

Our team is ready to help you sell your home for the highest possible price ASAP
Key Details
Sold Price $614,000
Property Type Single Family Home
Sub Type Single Family - Detached
Listing Status Sold
Purchase Type For Sale
Square Footage 2,385 sqft
Price per Sqft $257
Subdivision Nantucket Village Unit 1
MLS Listing ID 6747967
Sold Date 10/07/24
Style Ranch
Bedrooms 4
HOA Fees $58/mo
HOA Y/N Yes
Originating Board Arizona Regional Multiple Listing Service (ARMLS)
Year Built 2002
Annual Tax Amount $1,993
Tax Year 2023
Lot Size 7,723 Sqft
Acres 0.18
Property Description
Fabulous Chandler home features: 4 bedrooms, 3 full baths, 3 car garage. Cafe kitchen, 42 in cabinets, stone counters and newer appliances including refrigerator, washer, dryer and gas stove top/oven with griddle and they all convey. Built in wine fridge. Oversized laundry room with shelving and room for a freezer. Huge Master suite with sitting area(office, exercise space, den many possibilities) His & Her closets, dual sinks, separate shower & soaking tub. Two additional bedrooms upstairs. One with a walk in closet. Covered patio wraps around the home. Private backyard with artificial turf, pads for hot tub, outdoor kitchen, casita all poured and gas and electric for your needs. Misters, shade, 3-car, RV Gate-pads. right at 202-A Must See This house is an outdoor dream. Natural gas for grills, heaters, stoves, and electric at pre-poured outdoor pads that are excellent condition. Plenty of room to add a pool. Low maintenance with artificial turf. Back yard has a full wrap around large patio with a ceiling mounted tv. Backyard is mainly shaded all afternoon to evening by faced directly east, the large patio and shade from this two story make it an ideal back yard for the intense AZ sun. RV gate with parking pad behind gate and full rock drive into gate with no obstructions. Finally a double gate you can use. There is a side section of patio that is covered right beside rv pads as well. Upstairs has an additional medial/family, cinema, play room. Perfect separate area upstairs away from downstairs living room. This house is set up for using and it has a nice three car garage with epoxy flooring. Families, outdoor enthusiasts, entertaining, the possibilities are truly amazing. Located less than a mile from the 202 at McQueen you have instant access to the 202, the 101, the 10 and I17 all without having to be on side streets for under a mile. Kitchen, laundry, appliances have all been updated and all the appliances stay with the property.
Location
State AZ
County Maricopa
Community Nantucket Village Unit 1
Rooms
Other Rooms Loft, Media Room
Master Bedroom Upstairs
Den/Bedroom Plus 6
Separate Den/Office Y
Interior
Interior Features See Remarks, Upstairs, Eat-in Kitchen, Breakfast Bar, Drink Wtr Filter Sys, Pantry, Double Vanity, Full Bth Master Bdrm, Separate Shwr & Tub, Granite Counters
Heating Natural Gas
Cooling Refrigeration, Ceiling Fan(s)
Flooring Carpet, Laminate, Tile
Fireplaces Number No Fireplace
Fireplaces Type None
Fireplace No
Window Features Dual Pane
SPA None
Exterior
Exterior Feature Other, Covered Patio(s), Misting System, Patio, Private Yard, Storage
Parking Features Electric Door Opener, RV Gate, RV Access/Parking
Garage Spaces 3.0
Garage Description 3.0
Fence Block
Pool None
Amenities Available Other
Roof Type Tile
Private Pool No
Building
Lot Description Sprinklers In Front, Desert Back, Desert Front, Synthetic Grass Back
Story 2
Builder Name Unknown
Sewer Public Sewer
Water City Water
Architectural Style Ranch
Structure Type Other,Covered Patio(s),Misting System,Patio,Private Yard,Storage
New Construction No
Schools
Elementary Schools Chandler Traditional Academy - Humphrey
Middle Schools Chandler Traditional Academy - Humphrey
High Schools Perry High School
School District Chandler Unified District
Others
HOA Name Nantucket Village
HOA Fee Include Other (See Remarks)
Senior Community No
Tax ID 303-29-093
Ownership Fee Simple
Acceptable Financing FannieMae (HomePath), Conventional, FHA, VA Loan
Horse Property N
Listing Terms FannieMae (HomePath), Conventional, FHA, VA Loan
Financing Conventional
Read Less

Copyright 2024 Arizona Regional Multiple Listing Service, Inc. All rights reserved.
Bought with HomeSmart
GET MORE INFORMATION





