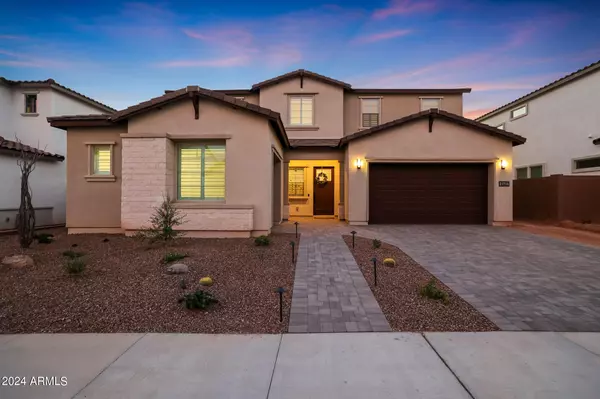For more information regarding the value of a property, please contact us for a free consultation.
21716 N 61st Way Phoenix, AZ 85054
Want to know what your home might be worth? Contact us for a FREE valuation!

Our team is ready to help you sell your home for the highest possible price ASAP
Key Details
Sold Price $1,550,000
Property Type Single Family Home
Sub Type Single Family - Detached
Listing Status Sold
Purchase Type For Sale
Square Footage 3,744 sqft
Price per Sqft $413
Subdivision Talinn Phase 2
MLS Listing ID 6726103
Sold Date 10/06/24
Style Santa Barbara/Tuscan
Bedrooms 5
HOA Fees $187/mo
HOA Y/N Yes
Originating Board Arizona Regional Multiple Listing Service (ARMLS)
Year Built 2023
Annual Tax Amount $620
Tax Year 2023
Lot Size 8,437 Sqft
Acres 0.19
Property Description
Welcome home! This new build 5-bedroom, 4.5-bathroom home nestled in the sought-after Emblem at Talinn community in Desert Ridge. With 3,744 sq. ft. of living space, this home boasts a designed floor plan with ample room for relaxation and entertainment. The heart of this home features White Calacatta Capella Quartz countertops, a waterfall edge kitchen island, and glass-stacked cabinets reaching the ceiling. The kitchen is equipped with top-of-the-line JennAir appliances, including a gas rangetop, dishwasher, and oven, complemented by a SubZero 48'' refrigerator. All bathrooms feature quartz countertops and elegant tile on floors and walls. The master bathroom is upgraded to include a large walk-in shower. Enjoy the elegance of genuine hardwood floors throughout the home.
Location
State AZ
County Maricopa
Community Talinn Phase 2
Direction Exit the 101 and go north on N. 56th St. Take right on E. Ranger Dr. Take a left and continue on E. Ranger Dr. Take first right on N 61st Way, then a left onto E. Cat Balue Dr. 3rd house on the right
Rooms
Other Rooms Guest Qtrs-Sep Entrn, Loft, BonusGame Room
Master Bedroom Downstairs
Den/Bedroom Plus 8
Separate Den/Office Y
Interior
Interior Features Master Downstairs, Eat-in Kitchen, Vaulted Ceiling(s), Kitchen Island, 3/4 Bath Master Bdrm, Double Vanity, Smart Home
Heating Natural Gas
Cooling Refrigeration
Flooring Tile, Wood
Fireplaces Number No Fireplace
Fireplaces Type None
Fireplace No
Window Features ENERGY STAR Qualified Windows
SPA None
Exterior
Garage Spaces 3.0
Garage Description 3.0
Fence Block
Pool None
Community Features Gated Community, Community Pool, Playground, Biking/Walking Path, Clubhouse, Fitness Center
Amenities Available Management
Roof Type Tile
Private Pool No
Building
Lot Description Sprinklers In Front, Desert Front, Dirt Back
Story 2
Builder Name Shea Homes
Sewer Public Sewer
Water City Water
Architectural Style Santa Barbara/Tuscan
New Construction No
Schools
Elementary Schools Desert Trails Elementary School
Middle Schools Explorer Middle School
High Schools Pinnacle High School
School District Paradise Valley Unified District
Others
HOA Name Talinn at Desert Rid
HOA Fee Include Maintenance Grounds
Senior Community No
Tax ID 212-35-347
Ownership Fee Simple
Acceptable Financing Conventional, FHA, VA Loan
Horse Property N
Listing Terms Conventional, FHA, VA Loan
Financing Conventional
Read Less

Copyright 2024 Arizona Regional Multiple Listing Service, Inc. All rights reserved.
Bought with Redfin Corporation
GET MORE INFORMATION





