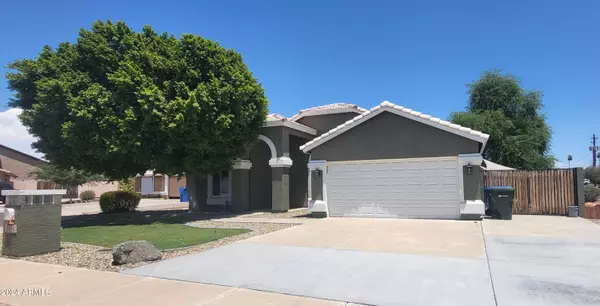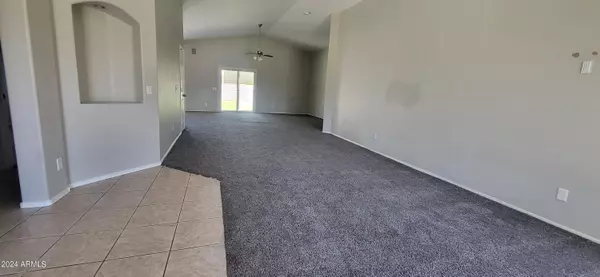For more information regarding the value of a property, please contact us for a free consultation.
16005 N 35TH Drive Phoenix, AZ 85053
Want to know what your home might be worth? Contact us for a FREE valuation!

Our team is ready to help you sell your home for the highest possible price ASAP
Key Details
Sold Price $505,000
Property Type Single Family Home
Sub Type Single Family - Detached
Listing Status Sold
Purchase Type For Sale
Square Footage 1,964 sqft
Price per Sqft $257
Subdivision Los Senderos
MLS Listing ID 6685281
Sold Date 09/27/24
Style Ranch
Bedrooms 4
HOA Y/N No
Originating Board Arizona Regional Multiple Listing Service (ARMLS)
Year Built 1997
Annual Tax Amount $2,265
Tax Year 2023
Lot Size 8,980 Sqft
Acres 0.21
Property Description
2.625% VA Assumable Loan with qualify. Appraised at 521k! Motivated Seller offering 23K under appraised value. Dont miss out on this well-maintained
4-bedroom, 2-bathroom home situated on a generous corner lot. Seize the opportunity to own this delightful residence tucked away in a quiet cul-de-sac, boasting the advantage of no HOA fees. The seamless integration of the kitchen, family room, and front room fosters a harmonious flow throughout the dwelling. Recent updates including fresh carpet and paint elevate its charm and infuse a revitalized atmosphere. Step into the backyard to uncover newly installed doors from the family room and master bedroom, leading to a covered patio. Here awaits a sparkling swimming pool and expansive green space, offering ample room for outdoor leisure and hosting gathering The owners bathroom has been remodeled featuring newer shower, modern amenities cabinets, and flooring, adding a touch of modern elegance to this home. Don't miss the opportunity to make this delightful property your own!
Location
State AZ
County Maricopa
Community Los Senderos
Direction South on 35th Ave from Bell Rd, East on Monte Cristo Ave, North on N 35th Dr. Home on corner
Rooms
Other Rooms Great Room, Family Room
Master Bedroom Split
Den/Bedroom Plus 4
Separate Den/Office N
Interior
Interior Features Eat-in Kitchen, 9+ Flat Ceilings, Vaulted Ceiling(s), Kitchen Island, Pantry, 3/4 Bath Master Bdrm, Double Vanity, Laminate Counters
Heating Electric
Cooling Refrigeration, Ceiling Fan(s)
Flooring Carpet, Tile
Fireplaces Number No Fireplace
Fireplaces Type None
Fireplace No
Window Features Dual Pane
SPA Private
Exterior
Exterior Feature Covered Patio(s)
Parking Features RV Gate, RV Access/Parking
Garage Spaces 2.0
Garage Description 2.0
Fence Block
Pool Private
Amenities Available Not Managed
Roof Type Tile
Private Pool Yes
Building
Lot Description Sprinklers In Rear, Sprinklers In Front, Cul-De-Sac, Grass Front, Grass Back, Auto Timer H2O Front, Auto Timer H2O Back
Story 1
Builder Name Unkniwn
Sewer Public Sewer
Water City Water
Architectural Style Ranch
Structure Type Covered Patio(s)
New Construction No
Schools
Elementary Schools Sunburst School
Middle Schools Desert Foothills Middle School
High Schools Greenway High School
School District Glendale Union High School District
Others
HOA Fee Include No Fees
Senior Community No
Tax ID 207-15-412
Ownership Fee Simple
Acceptable Financing Conventional, FHA, VA Loan
Horse Property N
Listing Terms Conventional, FHA, VA Loan
Financing FHA
Special Listing Condition Probate Listing
Read Less

Copyright 2024 Arizona Regional Multiple Listing Service, Inc. All rights reserved.
Bought with RE/MAX Professionals
GET MORE INFORMATION





