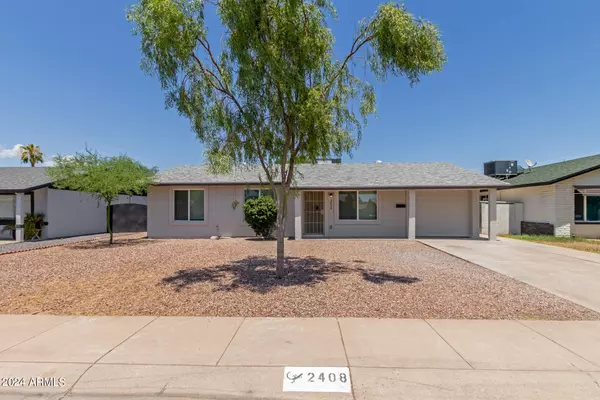For more information regarding the value of a property, please contact us for a free consultation.
2408 W Poinsettia Drive Phoenix, AZ 85029
Want to know what your home might be worth? Contact us for a FREE valuation!

Our team is ready to help you sell your home for the highest possible price ASAP
Key Details
Sold Price $369,900
Property Type Single Family Home
Sub Type Single Family - Detached
Listing Status Sold
Purchase Type For Sale
Square Footage 1,150 sqft
Price per Sqft $321
Subdivision Valley Vista 4-B
MLS Listing ID 6730836
Sold Date 09/06/24
Style Ranch
Bedrooms 3
HOA Y/N No
Originating Board Arizona Regional Multiple Listing Service (ARMLS)
Year Built 1971
Annual Tax Amount $804
Tax Year 2023
Lot Size 6,287 Sqft
Acres 0.14
Property Description
Welcome to this immaculately upgraded home that exudes the charm and freshness of a brand-new residence! Discover an inviting living room, tall ceilings, a neutral palette, new tall baseboards, and elegant wood-plank tile flooring that complements the modern aesthetic. The eat-in kitchen is a chef's delight, boasting sparkling SS appliances, new white cabinetry, recessed lighting, and sleek quartz counters, perfect for culinary enthusiasts. The main retreat has a mirrored door closet and a private bathroom. A spacious laundry/utility room provides added convenience. Take advantage of the dual pane windows, newer AC, roof, and a 1-car garage. This home is a perfect blend of style and functionality, ready for its new owners! Don't delay. Make it yours today!
Location
State AZ
County Maricopa
Community Valley Vista 4-B
Direction South to Poinsettia, West to home
Rooms
Den/Bedroom Plus 3
Separate Den/Office N
Interior
Interior Features Eat-in Kitchen, No Interior Steps, 3/4 Bath Master Bdrm
Heating Electric
Cooling Refrigeration, Ceiling Fan(s)
Flooring Tile
Fireplaces Number No Fireplace
Fireplaces Type None
Fireplace No
Window Features Dual Pane
SPA None
Laundry WshrDry HookUp Only
Exterior
Exterior Feature Covered Patio(s)
Parking Features Electric Door Opener
Garage Spaces 1.0
Garage Description 1.0
Fence Block
Pool None
Utilities Available APS
Amenities Available None
Roof Type Composition
Private Pool No
Building
Lot Description Desert Front, Gravel/Stone Back
Story 1
Builder Name Unknown
Sewer Public Sewer
Water City Water
Architectural Style Ranch
Structure Type Covered Patio(s)
New Construction No
Schools
Elementary Schools Shaw Butte School
Middle Schools Mountain Sky Middle School
High Schools Thunderbird High School
School District Glendale Union High School District
Others
HOA Fee Include No Fees
Senior Community No
Tax ID 149-57-285
Ownership Fee Simple
Acceptable Financing Conventional, FHA, VA Loan
Horse Property N
Listing Terms Conventional, FHA, VA Loan
Financing Conventional
Special Listing Condition Owner/Agent
Read Less

Copyright 2024 Arizona Regional Multiple Listing Service, Inc. All rights reserved.
Bought with eXp Realty




