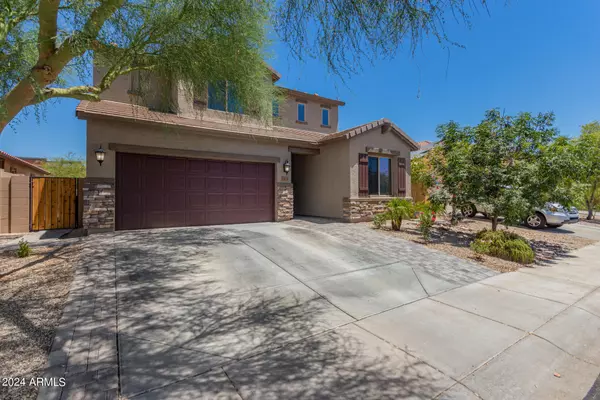For more information regarding the value of a property, please contact us for a free consultation.
23634 W MOHAVE Street Buckeye, AZ 85326
Want to know what your home might be worth? Contact us for a FREE valuation!

Our team is ready to help you sell your home for the highest possible price ASAP
Key Details
Sold Price $395,000
Property Type Single Family Home
Sub Type Single Family - Detached
Listing Status Sold
Purchase Type For Sale
Square Footage 2,456 sqft
Price per Sqft $160
Subdivision Watson Estates
MLS Listing ID 6727631
Sold Date 08/15/24
Style Contemporary
Bedrooms 5
HOA Fees $68/mo
HOA Y/N Yes
Originating Board Arizona Regional Multiple Listing Service (ARMLS)
Year Built 2012
Annual Tax Amount $2,419
Tax Year 2023
Lot Size 6,000 Sqft
Acres 0.14
Property Description
Watson Estates Beauty! This wonderful home in the desirable Buckeye community features 5 bedrooms, including one conveniently located downstairs, and three full bathrooms. The property also includes a rare three-car garage. The community offers hiking and walking paths, as well as lush parks and playgrounds.
The home's stone front elevation includes stone pavers that expand the driveway and continue around the home to extend to the backyard patio. The private backyard ensures added seclusion with no rear neighbors. The open kitchen features staggered maple wood cabinetry, electric appliances, a large island, and a pantry. Adjacent to the kitchen is the spacious family room and dining area that opens to the patio through French doors. The desirable floor plan includes new . . . exterior paint, HVAC systems replaced in 2023, with cleaned ductwork. The only updates needed are interior paint and carpet. Neutral ceramic tile floors beautifully complement the dark maple cabinetry throughout the home. There are remote-powered 'Comfy' blinds in Primary bathroom and stair landing in Hall.
Additionally, the CFD has been fully paid off.
The three-car Tandem garage is equipped with added lighting, a side door exit to the backyard, a utility sink, and a water softener.
This one is not to be missed with so much living space and builder options offered just over $160/sf. See it Today!
Location
State AZ
County Maricopa
Community Watson Estates
Direction SOUTH TO HOPI ST • WEST TO 235TH DR • NORTH TO MOHAVE ST • WEST TO HOME
Rooms
Other Rooms Great Room
Master Bedroom Upstairs
Den/Bedroom Plus 5
Separate Den/Office N
Interior
Interior Features Upstairs, Breakfast Bar, 9+ Flat Ceilings, Soft Water Loop, Kitchen Island, Pantry, Double Vanity, Full Bth Master Bdrm, Separate Shwr & Tub, High Speed Internet, Laminate Counters
Heating Electric
Cooling Refrigeration, Programmable Thmstat, Ceiling Fan(s)
Flooring Carpet, Linoleum, Tile
Fireplaces Number No Fireplace
Fireplaces Type None
Fireplace No
Window Features Dual Pane,Low-E,Tinted Windows,Vinyl Frame
SPA None
Exterior
Exterior Feature Covered Patio(s), Patio
Parking Features Dir Entry frm Garage, Electric Door Opener, Extnded Lngth Garage
Garage Spaces 3.0
Garage Description 3.0
Fence Block
Pool None
Community Features Near Bus Stop, Playground, Biking/Walking Path
Utilities Available APS
Amenities Available Management
View Mountain(s)
Roof Type Tile
Accessibility Zero-Grade Entry
Private Pool No
Building
Lot Description Sprinklers In Rear, Sprinklers In Front, Cul-De-Sac, Gravel/Stone Front, Gravel/Stone Back, Auto Timer H2O Front, Auto Timer H2O Back
Story 2
Builder Name SHEA HOMES
Sewer Sewer in & Cnctd, Public Sewer
Water City Water
Architectural Style Contemporary
Structure Type Covered Patio(s),Patio
New Construction No
Schools
Elementary Schools Inca Elementary School
Middle Schools Inca Elementary School
High Schools Youngker High School
School District Buckeye Union High School District
Others
HOA Name WATSON ESTATES
HOA Fee Include Maintenance Grounds
Senior Community No
Tax ID 504-28-321
Ownership Fee Simple
Acceptable Financing Conventional, FHA, VA Loan
Horse Property N
Listing Terms Conventional, FHA, VA Loan
Financing Conventional
Read Less

Copyright 2025 Arizona Regional Multiple Listing Service, Inc. All rights reserved.
Bought with Keller Williams Realty Phoenix




