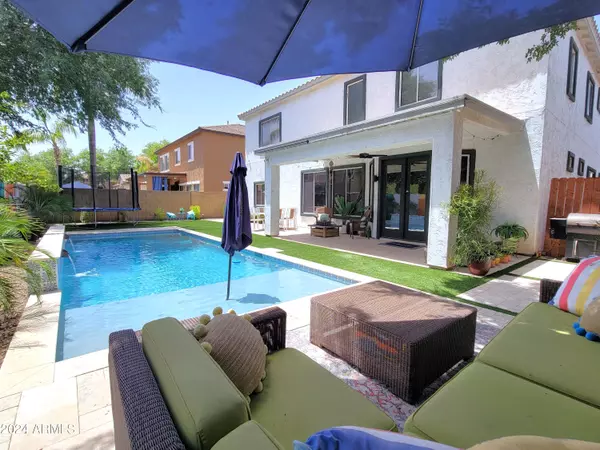For more information regarding the value of a property, please contact us for a free consultation.
3263 E FAIRVIEW Street Gilbert, AZ 85295
Want to know what your home might be worth? Contact us for a FREE valuation!

Our team is ready to help you sell your home for the highest possible price ASAP
Key Details
Sold Price $770,000
Property Type Single Family Home
Sub Type Single Family - Detached
Listing Status Sold
Purchase Type For Sale
Square Footage 3,060 sqft
Price per Sqft $251
Subdivision Pecos Park
MLS Listing ID 6722731
Sold Date 08/05/24
Style Territorial/Santa Fe
Bedrooms 5
HOA Fees $53/mo
HOA Y/N Yes
Originating Board Arizona Regional Multiple Listing Service (ARMLS)
Year Built 2003
Annual Tax Amount $2,512
Tax Year 2023
Lot Size 7,475 Sqft
Acres 0.17
Property Description
*** Freshly Painted! New Photos! *** Welcome to this stunning 5bd, 3bth home nestled in the heart of a highly sought-after Gilbert neighborhood. Abundant natural light and modern updates throughout.
With spacious living areas, a formal dining room in addition to a breakfast bar and open kitchen with ample cabinet space and a large pantry. Ideal for entertaining, with a private backyard oasis featuring a brand-new sparkling pool and exquisite landscaping, perfect for family gatherings and relaxation. TWO garages and plenty of parking!
Upstairs, the expansive master suite offers a peaceful retreat with a spa-like bathroom featuring dual sinks, a soaking tub, and a separate shower. Four additional bedrooms AND a loft provide plenty of room for family, guests, and working from home. Hard wired home surveillance system conveys with property.
The following have been updated/improved since between 2020 and 2024:
New flooring throughout
Bathrooms updates and new fixtures
Exterior repainted
Brand new pool built with full backyard relandscaped!
Pavers added to front drive
So much more!
Location
State AZ
County Maricopa
Community Pecos Park
Direction North on Higley, East on Geronimo (Entrance to Pecos Park), North on Seton, East on Fairview to Home
Rooms
Other Rooms Loft, Great Room, Family Room
Master Bedroom Upstairs
Den/Bedroom Plus 6
Separate Den/Office N
Interior
Interior Features Upstairs, Eat-in Kitchen, Breakfast Bar, 9+ Flat Ceilings, Soft Water Loop, Pantry, Double Vanity, Full Bth Master Bdrm, Separate Shwr & Tub, High Speed Internet
Heating Electric, Natural Gas
Cooling Ceiling Fan(s), Refrigeration
Flooring Carpet, Vinyl
Fireplaces Number No Fireplace
Fireplaces Type None
Fireplace No
Window Features Sunscreen(s),Tinted Windows
SPA None
Laundry WshrDry HookUp Only
Exterior
Exterior Feature Covered Patio(s), Playground, Patio, Private Yard
Parking Features Electric Door Opener, RV Gate
Garage Spaces 3.0
Garage Description 3.0
Fence Block
Pool Fenced, Private
Community Features Playground
Amenities Available Management
Roof Type Tile
Private Pool Yes
Building
Lot Description Desert Back, Desert Front, Gravel/Stone Front, Grass Back, Synthetic Grass Back, Auto Timer H2O Front, Auto Timer H2O Back
Story 2
Builder Name Centex Homes
Sewer Sewer in & Cnctd, Public Sewer
Water City Water
Architectural Style Territorial/Santa Fe
Structure Type Covered Patio(s),Playground,Patio,Private Yard
New Construction No
Schools
Elementary Schools Chaparral Elementary School
Middle Schools Cooley Middle School
High Schools Williams Field High School
Others
HOA Name Vision Comm Mgmt
HOA Fee Include Maintenance Grounds
Senior Community No
Tax ID 304-48-577
Ownership Fee Simple
Acceptable Financing Conventional, FHA, VA Loan
Horse Property N
Listing Terms Conventional, FHA, VA Loan
Financing Conventional
Read Less

Copyright 2025 Arizona Regional Multiple Listing Service, Inc. All rights reserved.
Bought with The Brokery




