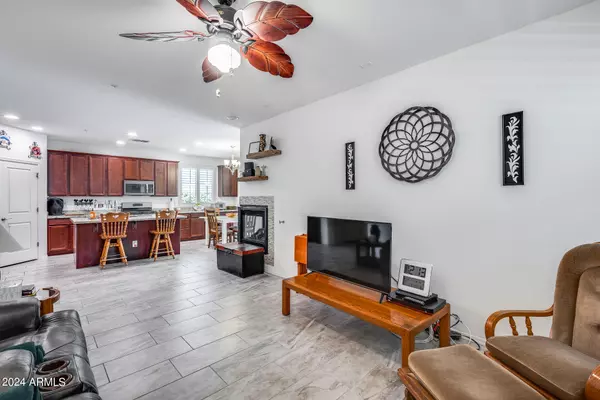For more information regarding the value of a property, please contact us for a free consultation.
9144 W DREYFUS Drive Peoria, AZ 85381
Want to know what your home might be worth? Contact us for a FREE valuation!

Our team is ready to help you sell your home for the highest possible price ASAP
Key Details
Sold Price $469,000
Property Type Single Family Home
Sub Type Single Family - Detached
Listing Status Sold
Purchase Type For Sale
Square Footage 1,516 sqft
Price per Sqft $309
Subdivision Plaza Del Rio Phase 3
MLS Listing ID 6699669
Sold Date 07/23/24
Bedrooms 3
HOA Fees $140/mo
HOA Y/N Yes
Originating Board Arizona Regional Multiple Listing Service (ARMLS)
Year Built 2015
Annual Tax Amount $1,705
Tax Year 2023
Lot Size 4,540 Sqft
Acres 0.1
Property Description
Come see this beautiful 3 bedroom,2 bathroom home in the great community of The Reserve at Plaza Del Rio Phase 3 From the moment you walk in you will see this home was built with upgrades in every area. The eat/in kitchen has a gas stove/oven, granite on kitchen counters & island. The tile throughout the home was upgraded from day one. The gas fireplace was an upgrade & it provides wonderful ambience in the family room. The split master bedroom is spacious & features a walk-in/roll-in shower in the master bathroom. The backyard is landscaped & completely developed and features a play pool that is surrounded with travertine decking. There is a paved walkway on the side of the house that leads into the front yard. This property is close to the 101 Freeway, shopping, medical offices & is 3 miles from the P83 Entertainment District & Peoria Sports Complex. Cardinals Stadium & the Westgate Entertainment District is a short 13 minute drive. The New River Trail right next to this property offers almost 17 miles of scenic walking and biking trails. Don't miss this one!
Location
State AZ
County Maricopa
Community Plaza Del Rio Phase 3
Direction From thunderbird, south on N Plaza Del Rio Blvd, left on Dreyfus
Rooms
Other Rooms Family Room
Master Bedroom Split
Den/Bedroom Plus 3
Separate Den/Office N
Interior
Interior Features Eat-in Kitchen, 9+ Flat Ceilings, Fire Sprinklers, No Interior Steps, Kitchen Island, Pantry, Double Vanity, Granite Counters
Heating Electric
Cooling Refrigeration, Ceiling Fan(s)
Flooring Tile
Fireplaces Type Family Room, Gas
Fireplace Yes
Window Features Dual Pane,Low-E
SPA None
Exterior
Exterior Feature Covered Patio(s), Patio
Parking Features Electric Door Opener
Garage Spaces 2.0
Garage Description 2.0
Fence Block
Pool Play Pool, Private
Community Features Playground
Utilities Available APS
Amenities Available Management, Rental OK (See Rmks)
Roof Type Tile
Accessibility Remote Devices, Bath Roll-In Shower, Bath Grab Bars, Accessible Hallway(s), Accessible Closets
Private Pool Yes
Building
Lot Description Sprinklers In Rear, Sprinklers In Front, Desert Front, Gravel/Stone Front, Grass Back, Auto Timer H2O Front, Auto Timer H2O Back
Story 1
Builder Name MARACAY HOMES
Sewer Public Sewer
Water City Water
Structure Type Covered Patio(s),Patio
New Construction No
Schools
Elementary Schools Sky View Elementary School
Middle Schools Sky View Elementary School
High Schools Peoria High School
School District Peoria Unified School District
Others
HOA Name The Reserve at Plaza
HOA Fee Include Maintenance Grounds
Senior Community No
Tax ID 200-87-696
Ownership Fee Simple
Acceptable Financing Conventional, FHA, VA Loan
Horse Property N
Listing Terms Conventional, FHA, VA Loan
Financing VA
Read Less

Copyright 2024 Arizona Regional Multiple Listing Service, Inc. All rights reserved.
Bought with Realty ONE Group
GET MORE INFORMATION





