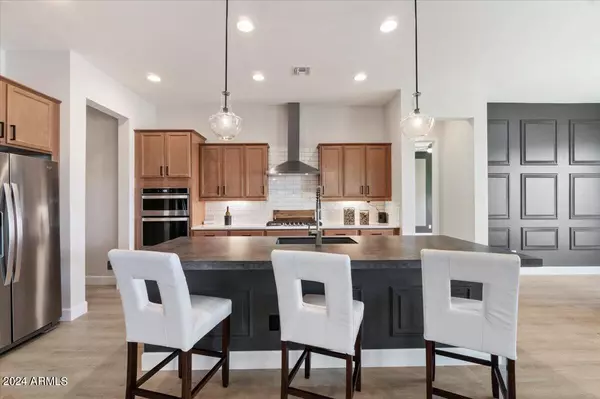For more information regarding the value of a property, please contact us for a free consultation.
2828 E LOS GATOS Drive Phoenix, AZ 85050
Want to know what your home might be worth? Contact us for a FREE valuation!

Our team is ready to help you sell your home for the highest possible price ASAP
Key Details
Sold Price $920,000
Property Type Single Family Home
Sub Type Single Family - Detached
Listing Status Sold
Purchase Type For Sale
Square Footage 2,250 sqft
Price per Sqft $408
Subdivision Sky Crossing-Parcel 1A
MLS Listing ID 6700814
Sold Date 07/15/24
Style Ranch
Bedrooms 3
HOA Fees $301/mo
HOA Y/N Yes
Originating Board Arizona Regional Multiple Listing Service (ARMLS)
Year Built 2020
Annual Tax Amount $3,125
Tax Year 2022
Lot Size 5,822 Sqft
Acres 0.13
Property Description
(Seller Financing Avail) Just Relisted-luxury awaits in this newly remodeled home in gated Astarea at Sky Crossing. Enjoy a spa-like touch in a 2021 single-level open floorplan home w/high quality finishes that convey peace and tranquility: new flooring, countertops, tile, lighting, woodwork and more.
Soaring 10' ceilings/French-sliders flood the living/entertaining space w/natural light. A tranquil Main Bdrm retreat w/dbl sinks and walk-in closet. Bdrm2 w/ensuite includes dbl sinks and walk-in closet. Bdrm3 provides flexibility for family or office needs.
Maintenance-free bkyd w/turf/gas built-in BBQ. Walking paths, 2 private clubhouses/ pools/pickleball and shopping/ entertainment at Desert Ridge, City North/easy access 51/101. Garage EV charger/tankless heater/epoxy floor
Location
State AZ
County Maricopa
Community Sky Crossing-Parcel 1A
Direction Deer Valley rd and Black Mountain Road
Rooms
Other Rooms Family Room
Master Bedroom Split
Den/Bedroom Plus 3
Separate Den/Office N
Interior
Interior Features Breakfast Bar, Kitchen Island, Double Vanity, Full Bth Master Bdrm, Separate Shwr & Tub, Granite Counters
Heating Natural Gas
Cooling Refrigeration, Programmable Thmstat, Ceiling Fan(s)
Flooring Vinyl
Fireplaces Number No Fireplace
Fireplaces Type None
Fireplace No
Window Features Dual Pane,ENERGY STAR Qualified Windows
SPA None
Exterior
Exterior Feature Covered Patio(s), Patio
Garage Spaces 2.0
Garage Description 2.0
Fence Block
Pool None
Community Features Gated Community, Community Spa Htd, Community Spa, Community Pool Htd, Community Pool, Playground, Biking/Walking Path, Clubhouse, Fitness Center
Utilities Available APS, SW Gas
Amenities Available Management, Rental OK (See Rmks)
Roof Type Tile
Private Pool No
Building
Lot Description Desert Back, Desert Front, Auto Timer H2O Front, Auto Timer H2O Back
Story 1
Builder Name Pulte
Sewer Public Sewer
Water City Water
Architectural Style Ranch
Structure Type Covered Patio(s),Patio
New Construction No
Schools
Elementary Schools Sky Crossing Elementary School
Middle Schools Explorer Middle School
High Schools Pinnacle High School
School District Paradise Valley Unified District
Others
HOA Name AAM
HOA Fee Include Maintenance Grounds
Senior Community No
Tax ID 213-01-597
Ownership Fee Simple
Acceptable Financing Conventional, Lease Option, Owner May Carry, VA Loan
Horse Property N
Listing Terms Conventional, Lease Option, Owner May Carry, VA Loan
Financing Carryback
Special Listing Condition Owner/Agent
Read Less

Copyright 2024 Arizona Regional Multiple Listing Service, Inc. All rights reserved.
Bought with Estrella Realty Group
GET MORE INFORMATION





