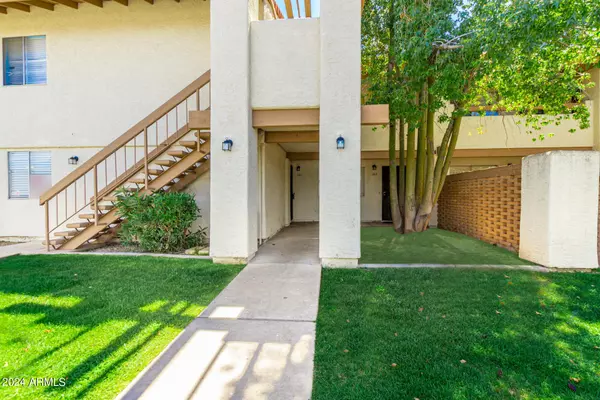For more information regarding the value of a property, please contact us for a free consultation.
8848 N 8TH Street #101 Phoenix, AZ 85020
Want to know what your home might be worth? Contact us for a FREE valuation!

Our team is ready to help you sell your home for the highest possible price ASAP
Key Details
Sold Price $239,000
Property Type Townhouse
Sub Type Townhouse
Listing Status Sold
Purchase Type For Sale
Square Footage 1,104 sqft
Price per Sqft $216
Subdivision Continental Plaza Phase 1
MLS Listing ID 6696423
Sold Date 07/02/24
Bedrooms 2
HOA Fees $190/mo
HOA Y/N Yes
Originating Board Arizona Regional Multiple Listing Service (ARMLS)
Year Built 1981
Annual Tax Amount $480
Tax Year 2023
Lot Size 985 Sqft
Acres 0.02
Property Description
Great Phoenix location. This condo is the largest floorplan in the community and has a split floor plan with 2 master suites. It features an open concept with a beautifully updated kitchen with white cabinetry and quartz countertops. The complex offers a nice community pool area and tons of mature landscape. Located in close proximity to all that Central Phoenix has to offer, top restaurants, hiking trails and freeways.
Location
State AZ
County Maricopa
Community Continental Plaza Phase 1
Direction From 7th St & Northern, North on 7th St to Townley, East on Townley to property on South side of the street.
Rooms
Master Bedroom Split
Den/Bedroom Plus 2
Separate Den/Office N
Interior
Interior Features Eat-in Kitchen, 2 Master Baths, Full Bth Master Bdrm
Heating Electric
Cooling Refrigeration
Flooring Laminate, Tile
Fireplaces Number No Fireplace
Fireplaces Type None
Fireplace No
SPA None
Exterior
Carport Spaces 1
Fence None
Pool None
Community Features Community Pool
Utilities Available APS
Amenities Available Management
Roof Type Tile
Private Pool No
Building
Story 1
Builder Name Unknown
Sewer Public Sewer
Water City Water
New Construction No
Schools
Elementary Schools Desert View Elementary School
Middle Schools Royal Palm Middle School
High Schools Sunnyslope High School
School District Glendale Union High School District
Others
HOA Name Osselaer Mgmt Group
HOA Fee Include Insurance,Maintenance Grounds
Senior Community No
Tax ID 160-03-402
Ownership Fee Simple
Acceptable Financing Conventional, VA Loan
Horse Property N
Listing Terms Conventional, VA Loan
Financing Conventional
Read Less

Copyright 2024 Arizona Regional Multiple Listing Service, Inc. All rights reserved.
Bought with LPT Realty, LLC
GET MORE INFORMATION





