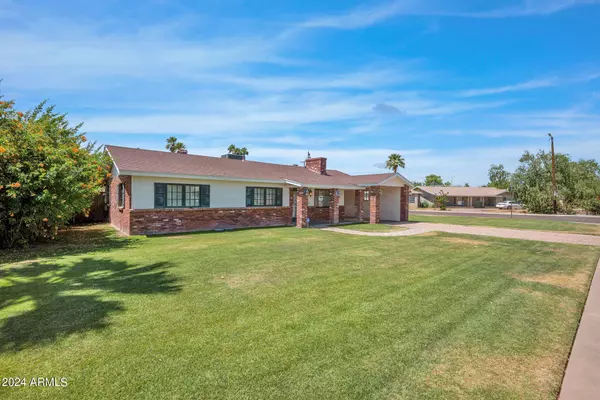For more information regarding the value of a property, please contact us for a free consultation.
1401 E OREGON Avenue Phoenix, AZ 85014
Want to know what your home might be worth? Contact us for a FREE valuation!

Our team is ready to help you sell your home for the highest possible price ASAP
Key Details
Sold Price $665,000
Property Type Single Family Home
Sub Type Single Family - Detached
Listing Status Sold
Purchase Type For Sale
Square Footage 1,618 sqft
Price per Sqft $411
Subdivision Sherwood Village Lots 8-28, 62-78, 85-110
MLS Listing ID 6710579
Sold Date 06/17/24
Style Ranch
Bedrooms 3
HOA Y/N No
Originating Board Arizona Regional Multiple Listing Service (ARMLS)
Year Built 1954
Annual Tax Amount $2,944
Tax Year 2023
Lot Size 0.260 Acres
Acres 0.26
Property Description
Act fast! Come and see this incredible opportunity to design and build the home of your dreams on over a quarter acre, corner lot located in a prime North Central Phoenix neighborhood! The current home is 1,618 sq ft and offers 3 Bedrooms and 2 Baths but can easily be added onto or rebuilt altogether! The huge corner lot provides ample room to do just that - to open up the home, add significant square footage and additional bedrooms to suit today's buyer. The location is ideal with close proximity to the 51 Fwy, the Biltmore, Camelback/Central, Piestewa Peak, and some of the best restaurants in the Valley! Located in the award-winning Madison School District as well! This home has a ton of upside and is sure to go fast! Come and see this rare opportunity before it's gone!
Location
State AZ
County Maricopa
Community Sherwood Village Lots 8-28, 62-78, 85-110
Direction Head West on Missouri to 14th St, Turn Left and head South to Oregon, turn Left and home is right there on the corner lot!
Rooms
Other Rooms Great Room, Family Room
Den/Bedroom Plus 3
Separate Den/Office N
Interior
Interior Features Full Bth Master Bdrm
Heating Electric
Cooling Refrigeration
Flooring Carpet, Tile
Fireplaces Type 1 Fireplace
Fireplace Yes
SPA None
Laundry WshrDry HookUp Only
Exterior
Carport Spaces 1
Fence Block
Pool Private
Utilities Available SRP
Amenities Available None
Roof Type Composition
Private Pool Yes
Building
Lot Description Sprinklers In Rear, Sprinklers In Front, Corner Lot, Grass Front, Grass Back
Story 1
Builder Name UNK
Sewer Public Sewer
Water City Water
Architectural Style Ranch
New Construction No
Schools
Elementary Schools Madison Rose Lane School
Middle Schools Madison #1 Middle School
High Schools North High School
School District Phoenix Union High School District
Others
HOA Fee Include No Fees
Senior Community No
Tax ID 162-11-033
Ownership Fee Simple
Acceptable Financing Conventional, VA Loan
Horse Property N
Listing Terms Conventional, VA Loan
Financing Cash
Read Less

Copyright 2024 Arizona Regional Multiple Listing Service, Inc. All rights reserved.
Bought with Launch Powered By Compass
GET MORE INFORMATION





