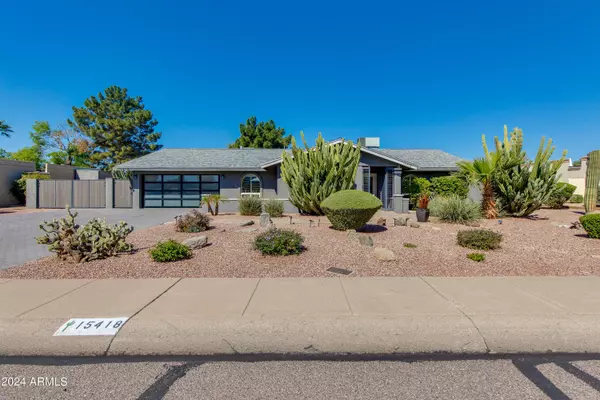For more information regarding the value of a property, please contact us for a free consultation.
15418 N 57TH Street Scottsdale, AZ 85254
Want to know what your home might be worth? Contact us for a FREE valuation!

Our team is ready to help you sell your home for the highest possible price ASAP
Key Details
Sold Price $868,000
Property Type Single Family Home
Sub Type Single Family - Detached
Listing Status Sold
Purchase Type For Sale
Square Footage 2,259 sqft
Price per Sqft $384
Subdivision Cactus Glen 4
MLS Listing ID 6696508
Sold Date 06/14/24
Style Ranch
Bedrooms 4
HOA Y/N No
Originating Board Arizona Regional Multiple Listing Service (ARMLS)
Year Built 1979
Annual Tax Amount $3,484
Tax Year 2023
Lot Size 0.352 Acres
Acres 0.35
Property Description
This impeccably maintained home exudes charm and functionality, boasting updates throughout including a new roof. With 4 bedrooms and 2.5 baths, this residence offers a spacious layout that belies its 2259 sq ft footprint. Recently renovated, the modern kitchen and bathrooms add a touch of contemporary luxury to the home. The primary bedroom retreat is generously sized, providing ample space to unwind and enjoy tranquil moments. Situated on a sprawling 15,315 sq ft lot, the property features a backyard oasis complete with a built-in BBQ and GMG smoker and fire pit, perfect for hosting gatherings amidst lush greenery. Whether entertaining or simply relaxing, this outdoor space offers endless possibilities for enjoyment. RV hook up that can be easily converted to EV charger. Don't miss the opportunity to make this inviting property your own and experience the epitome of comfortable living on 57th Street.
Location
State AZ
County Maricopa
Community Cactus Glen 4
Direction West bound on Greenway parkway turn Right going north on 57th home is on the left.
Rooms
Other Rooms Family Room
Den/Bedroom Plus 4
Separate Den/Office N
Interior
Interior Features Eat-in Kitchen, Pantry, 3/4 Bath Master Bdrm, High Speed Internet, Granite Counters
Heating Mini Split, Electric
Cooling Refrigeration, Mini Split, Ceiling Fan(s)
Flooring Carpet, Stone
Fireplaces Type 1 Fireplace, Fire Pit, Family Room
Fireplace Yes
SPA None
Laundry WshrDry HookUp Only
Exterior
Exterior Feature Covered Patio(s), Patio, Storage, Built-in Barbecue, RV Hookup
Parking Features RV Gate, RV Access/Parking
Garage Spaces 2.0
Garage Description 2.0
Fence Block
Pool None
Utilities Available APS
Amenities Available None
Roof Type Composition
Private Pool No
Building
Lot Description Sprinklers In Rear, Sprinklers In Front, Desert Front, Gravel/Stone Front, Grass Back, Auto Timer H2O Front, Auto Timer H2O Back
Story 1
Builder Name Unknown
Sewer Public Sewer
Water City Water
Architectural Style Ranch
Structure Type Covered Patio(s),Patio,Storage,Built-in Barbecue,RV Hookup
New Construction No
Schools
Elementary Schools Desert Springs Preparatory Elementary School
Middle Schools Desert Shadows Elementary School
High Schools Horizon School
School District Paradise Valley Unified District
Others
HOA Fee Include No Fees
Senior Community No
Tax ID 215-37-109
Ownership Fee Simple
Acceptable Financing Conventional, FHA, VA Loan
Horse Property N
Listing Terms Conventional, FHA, VA Loan
Financing Conventional
Special Listing Condition N/A, Owner/Agent
Read Less

Copyright 2024 Arizona Regional Multiple Listing Service, Inc. All rights reserved.
Bought with The Brokery
GET MORE INFORMATION





