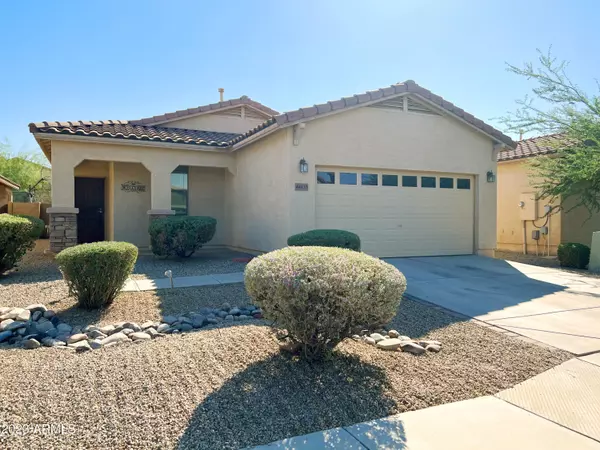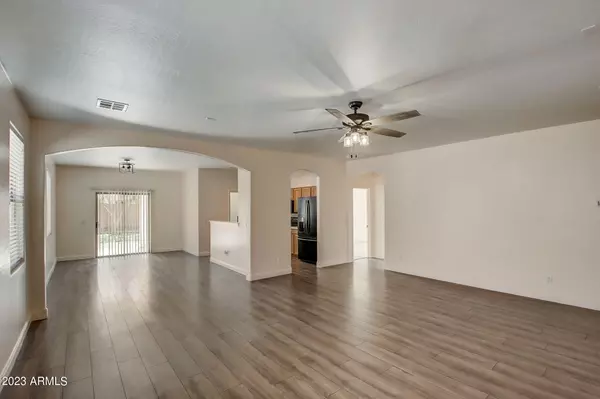For more information regarding the value of a property, please contact us for a free consultation.
44133 W Askew Drive Maricopa, AZ 85138
Want to know what your home might be worth? Contact us for a FREE valuation!

Our team is ready to help you sell your home for the highest possible price ASAP
Key Details
Sold Price $320,000
Property Type Single Family Home
Sub Type Single Family - Detached
Listing Status Sold
Purchase Type For Sale
Square Footage 1,631 sqft
Price per Sqft $196
Subdivision Rancho El Dorado
MLS Listing ID 6624241
Sold Date 06/12/24
Style Ranch
Bedrooms 3
HOA Fees $86/qua
HOA Y/N Yes
Originating Board Arizona Regional Multiple Listing Service (ARMLS)
Year Built 2005
Annual Tax Amount $1,610
Tax Year 2023
Lot Size 5,679 Sqft
Acres 0.13
Property Description
**SELLERS OPEN TO $5000 CREDIT TO BUYER** Good energy abounds in this single-owner beloved home! New carpet and luxury vinyl plank flooring, plus freshly-painted interior and updated fixtures welcome you in. Appliances included are black stainless steel refrigerator, microwave & oven, plus washer, dryer & dishwasher are all included! Newer Trane A/C was installed in 2019 and new water heater in 2023. FLEX space next to the kitchen could be utilized as a dining room, office or second living space. This north-facing property will allow you to make the most of our beautiful weather with the extended patio in the spacious backyard, plus enjoy close proximity to the community pool, splash pad and lake. Don't miss your your opportunity to make your own happy memories here!
Location
State AZ
County Pinal
Community Rancho El Dorado
Direction From John Wayne Pkwy (347), go East on Smith Enke. Turn R on Santa Cruz Dr, then R on Butterfield. R on Hoag, then a quick L on Marquez. Right on Askew, and your new home is ahead on the left!
Rooms
Other Rooms Great Room
Den/Bedroom Plus 3
Separate Den/Office N
Interior
Interior Features No Interior Steps, Double Vanity, Full Bth Master Bdrm, Laminate Counters
Heating Ceiling
Cooling Refrigeration, Ceiling Fan(s)
Flooring Carpet, Vinyl
Fireplaces Number No Fireplace
Fireplaces Type None
Fireplace No
Window Features Double Pane Windows
SPA None
Exterior
Garage Spaces 2.0
Garage Description 2.0
Fence Block
Pool None
Community Features Community Spa, Community Pool, Lake Subdivision, Playground, Biking/Walking Path, Clubhouse, Fitness Center
Utilities Available Oth Elec (See Rmrks), SW Gas
Amenities Available Management
Roof Type Tile
Private Pool No
Building
Lot Description Sprinklers In Rear, Sprinklers In Front, Desert Back, Desert Front, Grass Back
Story 1
Builder Name Centex Homes
Sewer Public Sewer, Private Sewer
Water Pvt Water Company
Architectural Style Ranch
New Construction No
Schools
Elementary Schools Butterfield Elementary School
Middle Schools Maricopa Wells Middle School
High Schools Maricopa High School
School District Maricopa Unified School District
Others
HOA Name Villages at R.E.D.
HOA Fee Include Cable TV,Maintenance Grounds
Senior Community No
Tax ID 512-08-097
Ownership Fee Simple
Acceptable Financing Conventional, FHA, VA Loan
Horse Property N
Listing Terms Conventional, FHA, VA Loan
Financing FHA
Read Less

Copyright 2025 Arizona Regional Multiple Listing Service, Inc. All rights reserved.
Bought with Americas Real Estate Properties




