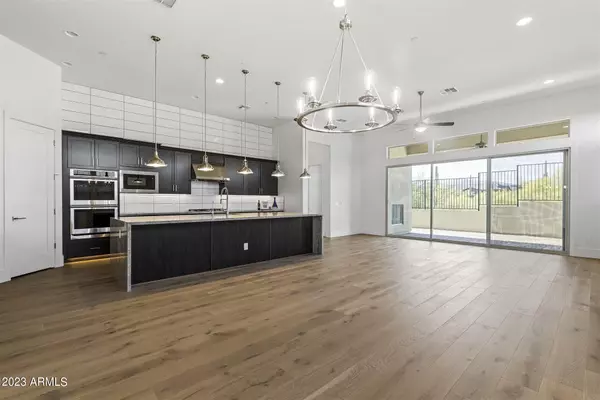For more information regarding the value of a property, please contact us for a free consultation.
38500 N SCHOOL HOUSE Road #9 Cave Creek, AZ 85331
Want to know what your home might be worth? Contact us for a FREE valuation!

Our team is ready to help you sell your home for the highest possible price ASAP
Key Details
Sold Price $833,000
Property Type Single Family Home
Sub Type Single Family - Detached
Listing Status Sold
Purchase Type For Sale
Square Footage 2,113 sqft
Price per Sqft $394
Subdivision Galloway Ridge
MLS Listing ID 6572482
Sold Date 05/31/24
Style Contemporary
Bedrooms 2
HOA Fees $291/mo
HOA Y/N Yes
Originating Board Arizona Regional Multiple Listing Service (ARMLS)
Year Built 2022
Annual Tax Amount $109
Tax Year 2022
Lot Size 4,335 Sqft
Acres 0.1
Property Description
Welcome to your dream home in the heart of Cave Creek! This stunning new build boasts 2 bedrooms, a den, 2.5 bathrooms, and a two-car garage. The desert landscape makes for a low maintenance lifestyle, while the outdoor fireplace adds a cozy touch to your evenings. Inside, you'll find a modern kitchen with top-of-the-line GE appliances, a huge kitchen island, and beautiful wood flooring throughout. The home is light and bright, making it the perfect place to relax and unwind. But that's not all - this home is located in a beautiful community with a pool, dog park, Pickleball court, and fitness center. Walkable sidewalks make it easy to explore the area, and you'll be just a stone's throw away from some of the best restaurants. Don't miss out on this piece of paradise in Cave Creek!!
Location
State AZ
County Maricopa
Community Galloway Ridge
Direction Go North on School House to Galloway Ridge - turn left into community. Turn left and follow numbered road signs to Unit 9.
Rooms
Other Rooms Family Room
Master Bedroom Split
Den/Bedroom Plus 3
Separate Den/Office Y
Interior
Interior Features Breakfast Bar, 9+ Flat Ceilings, Drink Wtr Filter Sys, Fire Sprinklers, Soft Water Loop, Vaulted Ceiling(s), Kitchen Island, Pantry, Bidet, Double Vanity, Full Bth Master Bdrm, Separate Shwr & Tub, High Speed Internet
Heating Natural Gas
Cooling Refrigeration
Flooring Tile, Wood
Fireplaces Type 1 Fireplace
Fireplace Yes
Window Features Double Pane Windows
SPA None
Exterior
Exterior Feature Covered Patio(s), Patio
Garage Spaces 2.0
Garage Description 2.0
Fence Block, Wrought Iron
Pool None
Community Features Pickleball Court(s), Community Spa, Community Pool, Near Bus Stop, Biking/Walking Path, Clubhouse, Fitness Center
Utilities Available APS, SW Gas
Amenities Available Rental OK (See Rmks)
Roof Type Tile
Accessibility Bath Grab Bars
Private Pool No
Building
Lot Description Desert Back, Desert Front
Story 1
Builder Name K Hovanian
Sewer Public Sewer
Water City Water
Architectural Style Contemporary
Structure Type Covered Patio(s),Patio
New Construction No
Schools
Elementary Schools Black Mountain Elementary School
Middle Schools Sonoran Trails Middle School
High Schools Cactus Shadows High School
School District Cave Creek Unified District
Others
HOA Name Trestle Management
HOA Fee Include Maintenance Grounds,Street Maint,Front Yard Maint
Senior Community No
Tax ID 211-13-303
Ownership Fee Simple
Acceptable Financing Conventional, FHA, VA Loan
Horse Property N
Listing Terms Conventional, FHA, VA Loan
Financing Cash
Special Listing Condition FIRPTA may apply
Read Less

Copyright 2024 Arizona Regional Multiple Listing Service, Inc. All rights reserved.
Bought with RE/MAX Fine Properties
GET MORE INFORMATION





