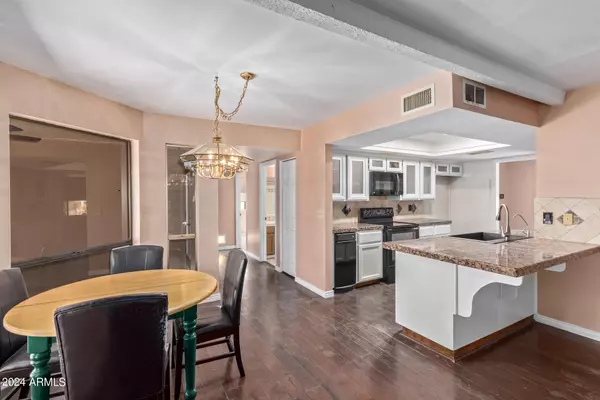For more information regarding the value of a property, please contact us for a free consultation.
909 E WALTANN Lane Phoenix, AZ 85022
Want to know what your home might be worth? Contact us for a FREE valuation!

Our team is ready to help you sell your home for the highest possible price ASAP
Key Details
Sold Price $650,000
Property Type Single Family Home
Sub Type Single Family - Detached
Listing Status Sold
Purchase Type For Sale
Square Footage 2,758 sqft
Price per Sqft $235
Subdivision Regency Heights
MLS Listing ID 6672144
Sold Date 05/29/24
Bedrooms 4
HOA Y/N No
Originating Board Arizona Regional Multiple Listing Service (ARMLS)
Year Built 1979
Annual Tax Amount $3,690
Tax Year 2023
Lot Size 10,680 Sqft
Acres 0.25
Property Description
Indulge in luxury living at this 4-bed, 3.5-bath haven nestled in the coveted Moon Valley Area of North Phoenix. Beyond the dual pane French doors lies a sunlit interior adorned with Pergo wood floors, skylights, and captivating mountain views. Your private oasis awaits with an enclosed sunroom/patio, sparkling pool, waterfall, and an expansive gazebo-covered BBQ area for seamless outdoor entertaining. RV parking adds practicality to this dreamy residence. With 2 master suites (1 was converted into a den/mancave). The master suite includes a sitting area/office with access to guest quarters or the pool-side family room. Discover unique features like guest quarters with a mirrored bath, wet bar, fireplace, and double French doors leading to the pool. Located just 1 block from the Phoenix mountain preserve trailhead, and with shopping and mountain trails nearby, this property epitomizes the quintessential Arizona lifestyle, complete with the famous 5-mile jogging loop around Moon Valley Country Club.
Location
State AZ
County Maricopa
Community Regency Heights
Direction Head east on N 7th St toward N 7th St. Turn right onto E Beck Ln. Turn left onto North 8th St. Turn right onto E Waltann Ln and home will be on the right.
Rooms
Den/Bedroom Plus 4
Separate Den/Office N
Interior
Interior Features Eat-in Kitchen, Kitchen Island, Pantry, 3/4 Bath Master Bdrm, Granite Counters
Heating Electric
Cooling Refrigeration, Ceiling Fan(s)
Flooring Carpet, Tile
Fireplaces Type 2 Fireplace, Family Room, Master Bedroom
Fireplace Yes
SPA Private
Laundry WshrDry HookUp Only
Exterior
Parking Features RV Gate, RV Access/Parking
Garage Spaces 2.0
Garage Description 2.0
Fence Block
Pool Play Pool, Private
Utilities Available APS
Amenities Available None
Roof Type Built-Up
Private Pool Yes
Building
Lot Description Gravel/Stone Front
Story 1
Builder Name Regency
Sewer Public Sewer
Water City Water
New Construction No
Schools
Elementary Schools Hidden Hills Elementary School
Middle Schools Shea Middle School
High Schools Shadow Mountain High School
School District Paradise Valley Unified District
Others
HOA Fee Include No Fees
Senior Community No
Tax ID 214-17-183
Ownership Fee Simple
Acceptable Financing Conventional, FHA, VA Loan
Horse Property N
Listing Terms Conventional, FHA, VA Loan
Financing Conventional
Read Less

Copyright 2024 Arizona Regional Multiple Listing Service, Inc. All rights reserved.
Bought with Keller Williams Arizona Realty
GET MORE INFORMATION





