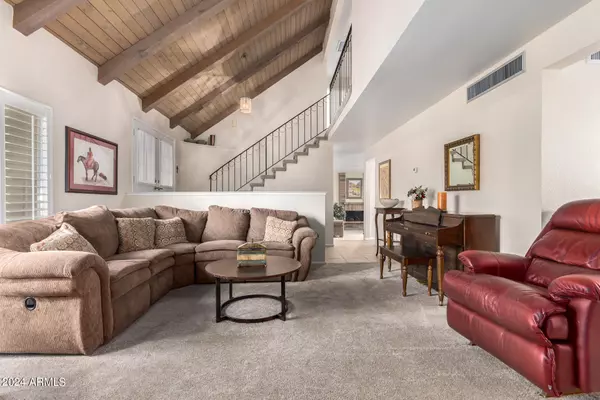For more information regarding the value of a property, please contact us for a free consultation.
2108 E HEARN Road Phoenix, AZ 85022
Want to know what your home might be worth? Contact us for a FREE valuation!

Our team is ready to help you sell your home for the highest possible price ASAP
Key Details
Sold Price $564,000
Property Type Single Family Home
Sub Type Single Family - Detached
Listing Status Sold
Purchase Type For Sale
Square Footage 2,214 sqft
Price per Sqft $254
Subdivision Cave Creek Unit 1
MLS Listing ID 6661516
Sold Date 05/31/24
Bedrooms 5
HOA Y/N No
Originating Board Arizona Regional Multiple Listing Service (ARMLS)
Year Built 1982
Annual Tax Amount $2,189
Tax Year 2023
Lot Size 7,708 Sqft
Acres 0.18
Property Description
5 Bedroom home with RV Parking and NO HOA. Owners did a full inspection prior to listing the property for sale and have already done $15,000 in repairs and improvements. Down the street from hiking trails, tennis courts, volleyball, and a children's playground at Lookout Mountain Park. New Carpet in 2022, one HVAC is 2 years old, one HVAC is almost 7 years, newer hot water tank. Tons of room behind RV gate for recreational vehicles, boats or you could build a storage shed for tools or equipment... or a small sport court. With 5 bedrooms and 1 downstairs, there's plenty of space for kiddos and guests. The kitchen has plenty of cabinets for storage and granite countertops. Current owners have lived here since 1992 and have really loved living here but are looking to downsize now. They to ld us how much they love the convenient location and being in the neighborhood.
Location
State AZ
County Maricopa
Community Cave Creek Unit 1
Direction East on Sharon Dr. South on Cave Creek Rd, West on Hearn Dr.,
Rooms
Master Bedroom Upstairs
Den/Bedroom Plus 5
Separate Den/Office N
Interior
Interior Features Upstairs, Separate Shwr & Tub, High Speed Internet, Granite Counters
Heating Electric
Cooling Refrigeration
Flooring Carpet, Tile
Fireplaces Type 1 Fireplace
Fireplace Yes
SPA None
Exterior
Exterior Feature Covered Patio(s)
Parking Features Dir Entry frm Garage, Electric Door Opener
Garage Spaces 2.0
Garage Description 2.0
Fence Other
Pool Private
Utilities Available City Electric
Amenities Available None
View Mountain(s)
Roof Type Tile,Concrete
Private Pool Yes
Building
Lot Description Natural Desert Front
Story 2
Builder Name ELLIOTT HOMES
Sewer Public Sewer
Water City Water
Structure Type Covered Patio(s)
New Construction No
Schools
Elementary Schools Hidden Hills Elementary School
Middle Schools Shea Middle School
High Schools Shadow Mountain High School
School District Paradise Valley Unified District
Others
HOA Fee Include No Fees
Senior Community No
Tax ID 214-51-200
Ownership Fee Simple
Acceptable Financing Conventional, FHA, VA Loan
Horse Property N
Listing Terms Conventional, FHA, VA Loan
Financing FHA
Read Less

Copyright 2024 Arizona Regional Multiple Listing Service, Inc. All rights reserved.
Bought with Barrett Real Estate
GET MORE INFORMATION





