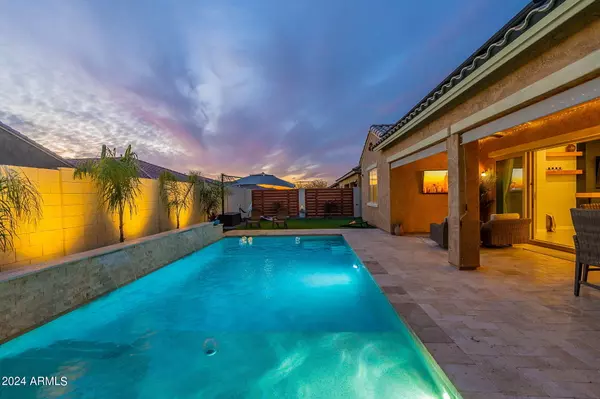For more information regarding the value of a property, please contact us for a free consultation.
10283 W FETLOCK Trail Peoria, AZ 85383
Want to know what your home might be worth? Contact us for a FREE valuation!

Our team is ready to help you sell your home for the highest possible price ASAP
Key Details
Sold Price $737,000
Property Type Single Family Home
Sub Type Single Family - Detached
Listing Status Sold
Purchase Type For Sale
Square Footage 2,313 sqft
Price per Sqft $318
Subdivision Tierra Del Rio Parcel 21B
MLS Listing ID 6652248
Sold Date 05/17/24
Style Ranch
Bedrooms 3
HOA Fees $81/mo
HOA Y/N Yes
Originating Board Arizona Regional Multiple Listing Service (ARMLS)
Year Built 2018
Annual Tax Amount $2,282
Tax Year 2023
Lot Size 7,200 Sqft
Acres 0.17
Property Description
VA assumable with a 2.25% rate! Welcome to Northlands Summit, a premier community in North Peoria where the skies are bigger and the sunset glow fills the sky with radiant pink, yellow, orange and purple. With the ever-beautiful Calderwood Butte out your front door, back mountain views and a trail head right down the street, you'll get the full enjoyment of this very special home in a very special community. Step inside this modern and stylish Hillary Model by Taylor Morrison, with over 2313 sq.ft of living space, 3 Beds + (Office) 2.5 Baths and a 3 Car Garage. Open concept main living area, crisp neutral desert color palette with dark accents. Custom statement wall with fireplace/TV, stereo build out, 5.1 surround sound in-ceiling, speakers w/subwoofer, and shelving. Custom gourmet kitchen, white cabinetry with dark hardware and fixtures, spacious pantry, white picket mosaic tile backsplash, black and white granite countertops and island, and a GE Cafe Series appliance package with hood. Spacious master suite with mounted TV, master bath features a large custom walk-in shower with neutral rectangle tile, black fixtures and pebble tile floor, double sinks and a walk-in closet. Front office with plenty of natural light, features custom metal sliding office doors with tempered frosted glass. Split floor-plan with 2 additional bedrooms and a full bathroom. Extended length garage with epoxy floors, workout area and storage, additional paved parking, owned solar panels and security system. Step out back and take a deep breath, the attention to detail continues. With travertine tile, extended covered patio area, sparkling pool w/ relaxing water feature, sun shades for added privacy and a spacious green space to sit back or entertain. All Tv's come with the house. There truly is nothing to do except move in.
Location
State AZ
County Maricopa
Community Tierra Del Rio Parcel 21B
Rooms
Other Rooms Great Room
Master Bedroom Split
Den/Bedroom Plus 4
Separate Den/Office Y
Interior
Interior Features Eat-in Kitchen, 9+ Flat Ceilings, Drink Wtr Filter Sys, Kitchen Island, Pantry, Double Vanity, Full Bth Master Bdrm, High Speed Internet, Granite Counters
Heating Natural Gas
Cooling Programmable Thmstat, Ceiling Fan(s)
Flooring Carpet, Tile
Fireplaces Type Other (See Remarks), 1 Fireplace
Fireplace Yes
Window Features Mechanical Sun Shds,Double Pane Windows
SPA None
Exterior
Exterior Feature Covered Patio(s), Patio, Screened in Patio(s)
Parking Features Extnded Lngth Garage, RV Gate, Tandem
Garage Spaces 3.0
Garage Description 3.0
Fence Block
Pool Private
Community Features Biking/Walking Path
Utilities Available APS, SW Gas
Amenities Available Management
View Mountain(s)
Roof Type Tile
Accessibility Bath Grab Bars
Private Pool Yes
Building
Lot Description Desert Back, Desert Front, Gravel/Stone Front, Gravel/Stone Back, Synthetic Grass Back
Story 1
Builder Name Taylor Morrison
Sewer Public Sewer
Water Pvt Water Company
Architectural Style Ranch
Structure Type Covered Patio(s),Patio,Screened in Patio(s)
New Construction No
Schools
Elementary Schools Vistancia Elementary School
Middle Schools Vistancia Elementary School
High Schools Liberty High School
School District Peoria Unified School District
Others
HOA Name TIERRA DEL RIO NORTH
HOA Fee Include Maintenance Grounds
Senior Community No
Tax ID 201-19-942
Ownership Fee Simple
Acceptable Financing Conventional, FHA, VA Loan
Horse Property N
Listing Terms Conventional, FHA, VA Loan
Financing VA
Read Less

Copyright 2024 Arizona Regional Multiple Listing Service, Inc. All rights reserved.
Bought with HomeSmart
GET MORE INFORMATION





