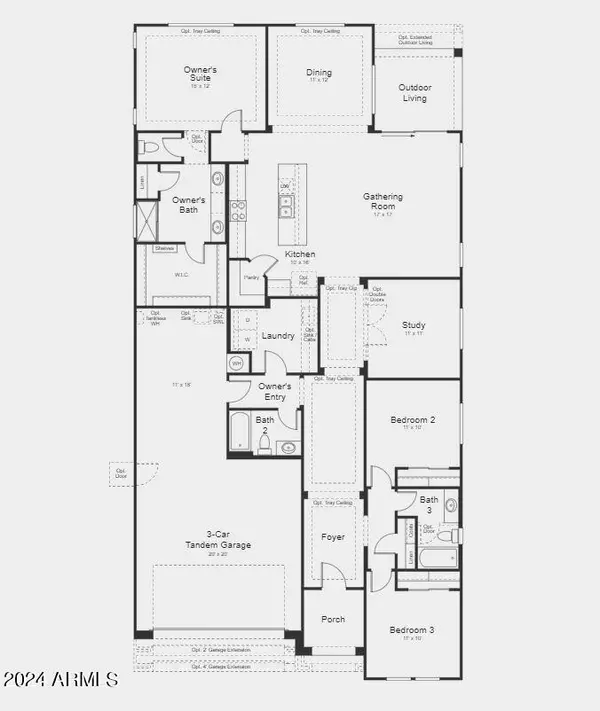For more information regarding the value of a property, please contact us for a free consultation.
5334 W JACKALOPE Lane Laveen, AZ 85339
Want to know what your home might be worth? Contact us for a FREE valuation!

Our team is ready to help you sell your home for the highest possible price ASAP
Key Details
Sold Price $480,321
Property Type Single Family Home
Sub Type Single Family - Detached
Listing Status Sold
Purchase Type For Sale
Square Footage 2,214 sqft
Price per Sqft $216
Subdivision Tierra Montana
MLS Listing ID 6655349
Sold Date 05/10/24
Style Spanish
Bedrooms 3
HOA Fees $109/mo
HOA Y/N Yes
Originating Board Arizona Regional Multiple Listing Service (ARMLS)
Year Built 2024
Annual Tax Amount $3,200
Tax Year 2023
Lot Size 6,325 Sqft
Acres 0.15
Property Description
Up to 3% of total purchase price towards closing costs incentive offer. Additional eligibility and limited time restrictions apply.
MLS#6655349 REPRESENTATIVE PHOTOS ADDED. April Completion! This captivating 3-bedroom, 3-bath home, complete with a 3-car garage, welcomes you with an elegant paver front porch. Inside, a spacious open floor plan seamlessly integrates the heart of the home. The kitchen caters to culinary enthusiasts and everyday convenience alike. Revel in the comfort of a generously designed living space, offering a perfect fusion of style and functionality. A dedicated study is perfect for working at home. The primary suite, boasting an ensuite bath and ample closet space, provides a tranquil retreat. Two additional bedrooms and well-appointed bathrooms effortlessly accommodate both family and guests. This meticulously crafted new build beckons you to discover a harmonious blend of contemporary design and comfort in the vibrant community of Tierra Montana Encore. Structural options added include: Interior door at owner's bath, double interior doors at study, and water softener system with loop.
Location
State AZ
County Maricopa
Community Tierra Montana
Direction Loop 202, Exit 69 for Elliot Rd, Rt (S) on 55th Ave, go to roundabout on Carver Rd, take last exit to go (E) on Carver Rd, go Rt on 54th Dr, Lft on Sweet Pea Terr.
Rooms
Other Rooms Great Room
Master Bedroom Split
Den/Bedroom Plus 4
Separate Den/Office Y
Interior
Interior Features Kitchen Island, 3/4 Bath Master Bdrm, Double Vanity, Granite Counters
Heating Natural Gas
Cooling Refrigeration, Programmable Thmstat
Flooring Carpet, Tile
Fireplaces Number No Fireplace
Fireplaces Type None
Fireplace No
SPA None
Laundry WshrDry HookUp Only
Exterior
Exterior Feature Covered Patio(s)
Parking Features Dir Entry frm Garage, Electric Door Opener, Tandem
Garage Spaces 3.0
Garage Description 3.0
Fence Block
Pool None
Landscape Description Irrigation Front
Community Features Biking/Walking Path
Utilities Available SRP, SW Gas
Amenities Available Management
Roof Type Tile
Private Pool No
Building
Lot Description Desert Front, Dirt Back, Irrigation Front
Story 1
Builder Name Taylor Morrison
Sewer Public Sewer
Water City Water
Architectural Style Spanish
Structure Type Covered Patio(s)
New Construction No
Schools
Elementary Schools Estrella Foothills Global Academy
Middle Schools Other
High Schools Betty Fairfax High School
School District Phoenix Union High School District
Others
HOA Name Tierra Montana Assoc
HOA Fee Include Maintenance Grounds
Senior Community No
Tax ID 300-03-250
Ownership Fee Simple
Acceptable Financing Conventional, FHA, VA Loan
Horse Property N
Listing Terms Conventional, FHA, VA Loan
Financing Conventional
Read Less

Copyright 2024 Arizona Regional Multiple Listing Service, Inc. All rights reserved.
Bought with Non-MLS Office
GET MORE INFORMATION




