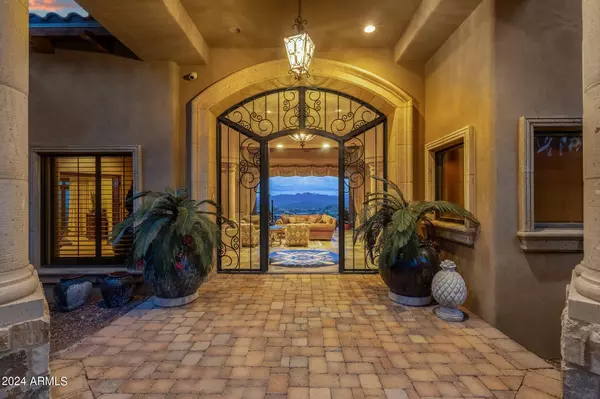For more information regarding the value of a property, please contact us for a free consultation.
10141 N CANYON VIEW Lane Fountain Hills, AZ 85268
Want to know what your home might be worth? Contact us for a FREE valuation!

Our team is ready to help you sell your home for the highest possible price ASAP
Key Details
Sold Price $3,450,000
Property Type Single Family Home
Sub Type Single Family - Detached
Listing Status Sold
Purchase Type For Sale
Square Footage 6,573 sqft
Price per Sqft $524
Subdivision Firerock Parcel 01-02
MLS Listing ID 6659077
Sold Date 05/07/24
Style Santa Barbara/Tuscan
Bedrooms 4
HOA Fees $266/qua
HOA Y/N Yes
Originating Board Arizona Regional Multiple Listing Service (ARMLS)
Year Built 2005
Annual Tax Amount $10,578
Tax Year 2023
Lot Size 1.463 Acres
Acres 1.46
Property Description
Welcome to the epitome of luxury living in Firerock Country Club! This extraordinary PRIVATE estate, situated on 1.46 acres at the end of a serene cul-de-sac, boasts UNPARALLELED VIEWS of the first hole of Firerock Golf Course, the majestic Four Peaks, and the iconic Red Mountain. Live lavishly and entertain effortlessly in a residence crafted for trendsetters.
As you approach through the private courtyard with a tranquil waterfall, the stately foyer welcomes you with immediate views that will stir your emotions. No expense has been spared in the customization of this home. The bright and open great room features a multi-pane electric slider wall of glass, seamlessly connecting the indoors with the breathtaking outdoor PANORAMA VIEWS. The chef's kitchen is a culinary paradise, equipped with dual wood-paneled Sub-Zero fridge/freezer, two farm sinks, prep sink, two dishwashers, Wolf double ovens, 6-burner gas stove, granite countertops, breakfast bar, a pass through to the dining room, a walk-in pantry, and more. The dining room, with its decadent details and stunning views, is perfect for formal moments.
The primary retreat, abundant in space and rich in details, includes a stone gas fireplace, sitting area, and double wood sliders opening to a private deck to enjoy morning coffee and take in the breathtaking views. The enchanting patio offers seamless access to the pool and offers captivating vistas of both Four Peaks and the majestic Red Mountain. The primary bath offers unparalleled rejuvenation with dual sinks, lavish shower, regal soaking tub, and an oversized walk-in closet with an island and a second laundry facility.
For business or leisure, the formal study with rich wood paneling provides an elegant space. A secondary office with built-ins complements the formal study, providing additional space for work. The downstairs family room doubles as a movie theater with a wet bar, double wood sliders, and an adjoining bedroom.
Step into the backyard oasis, where Four Peaks, Red Mountain, and the golf course create a stunning backdrop. A corner negative edge heated pool, spill-over heated spa, and swim-up bar with built-in seating enhance the experience. The oversized cabana with a fireplace, TV, and rich wood beam details is perfect for year-round enjoyment. A synthetic grass lawn area adds versatility to the entire backyard oasis.
A separate building houses the pool equipment adding to the design integrity of the property.
Unseen but not unnoticed, this residence boasts central vacuum, an immersive indoor/outdoor home stereo system, and a water softener & R/O system. Additional features include a convenient ELEVATOR, stone pavers, dramatic front and rear waterfalls, soaring ceilings, sunscreens, and stunning stonework.
A separate Country Club Membership is available through Firerock Country Club. Firerock Country Club offers 18 holes of Golf, tennis, pickleball, fitness and swimming. Experience the pinnacle of luxury living in Firerock - where every detail is a testament to refinement.
Location
State AZ
County Maricopa
Community Firerock Parcel 01-02
Direction South on Fountain Hills Blvd (turns into Firerock Country Club), pass guard house, continue straight for 1.5 miles and make a right on Canyon View Lane. Home at end.
Rooms
Other Rooms Library-Blt-in Bkcse, Guest Qtrs-Sep Entrn, Great Room, Media Room, BonusGame Room
Basement Finished
Master Bedroom Split
Den/Bedroom Plus 7
Separate Den/Office Y
Interior
Interior Features Eat-in Kitchen, Breakfast Bar, 9+ Flat Ceilings, Central Vacuum, Elevator, Fire Sprinklers, Wet Bar, Kitchen Island, Pantry, Bidet, Double Vanity, Full Bth Master Bdrm, Separate Shwr & Tub, Tub with Jets, High Speed Internet, Granite Counters
Heating Natural Gas
Cooling Refrigeration, Programmable Thmstat, Ceiling Fan(s)
Flooring Carpet, Stone, Wood
Fireplaces Type 3+ Fireplace, Exterior Fireplace, Family Room, Master Bedroom, Gas
Fireplace Yes
Window Features Sunscreen(s)
SPA Heated,Private
Exterior
Exterior Feature Balcony, Circular Drive, Covered Patio(s), Playground, Gazebo/Ramada, Patio, Storage, Built-in Barbecue
Parking Features Dir Entry frm Garage, Electric Door Opener, Extnded Lngth Garage, Golf Cart Garage
Garage Spaces 4.0
Garage Description 4.0
Fence Block
Pool Play Pool, Heated, Private
Community Features Gated Community, Pickleball Court(s), Community Pool Htd, Community Pool, Guarded Entry, Golf, Tennis Court(s), Biking/Walking Path, Clubhouse, Fitness Center
Utilities Available SRP, SW Gas
Amenities Available Club, Membership Opt, Management
View Mountain(s)
Roof Type Tile
Private Pool Yes
Building
Lot Description Sprinklers In Rear, Sprinklers In Front, Desert Back, Desert Front, On Golf Course, Cul-De-Sac, Synthetic Grass Back, Auto Timer H2O Front, Auto Timer H2O Back
Story 2
Builder Name Crosby Homes
Sewer Sewer in & Cnctd, Public Sewer
Water Pvt Water Company
Architectural Style Santa Barbara/Tuscan
Structure Type Balcony,Circular Drive,Covered Patio(s),Playground,Gazebo/Ramada,Patio,Storage,Built-in Barbecue
New Construction No
Schools
Elementary Schools Fountain Hills High School
Middle Schools Fountain Hills High School
High Schools Fountain Hills High School
School District Fountain Hills Unified District
Others
HOA Name HOAMCO
HOA Fee Include Maintenance Grounds
Senior Community No
Tax ID 176-11-295
Ownership Fee Simple
Acceptable Financing Conventional
Horse Property N
Listing Terms Conventional
Financing Cash
Read Less

Copyright 2024 Arizona Regional Multiple Listing Service, Inc. All rights reserved.
Bought with Realty ONE Group
GET MORE INFORMATION





