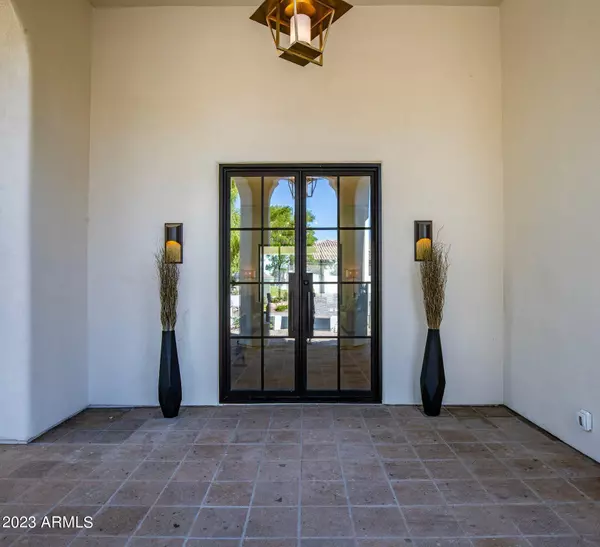For more information regarding the value of a property, please contact us for a free consultation.
8281 E KALIL Drive Scottsdale, AZ 85260
Want to know what your home might be worth? Contact us for a FREE valuation!

Our team is ready to help you sell your home for the highest possible price ASAP
Key Details
Sold Price $2,800,000
Property Type Single Family Home
Sub Type Single Family - Detached
Listing Status Sold
Purchase Type For Sale
Square Footage 4,054 sqft
Price per Sqft $690
Subdivision Scottsdale Country Club East 9
MLS Listing ID 6650067
Sold Date 05/03/24
Style Santa Barbara/Tuscan
Bedrooms 4
HOA Fees $455/mo
HOA Y/N Yes
Originating Board Arizona Regional Multiple Listing Service (ARMLS)
Year Built 1994
Annual Tax Amount $6,886
Tax Year 2023
Lot Size 0.344 Acres
Acres 0.34
Property Description
Phoenix Home and Garden 2023 ''Remodeler of The Year'' MDF Development, Jewel Box Homes and interior designer Lauren Wallace are bringing to market this beautifully remodeled home in guard gated Scottsdale Country Club. This house has a split floorplan with tall ceilings and a great golf course view. It's complete with Sub Zero appliances, custom cabinets, European white oak floors, marble countertops and designer light fixtures. All bedrooms are ensuite, and the primary boasts an incredible showroom closet and private patio. In addition to your private pool and spa, there are community tennis courts and the HOA maintains front yard landscaping. Experience true Arizona living at 8281 E Kalil Dr.
Location
State AZ
County Maricopa
Community Scottsdale Country Club East 9
Direction HAYDEN RD, South of Cactus rd. east to Jenan dr / Scottsdale County Club Main Gated entrance. From the gate, Right on 80th Pl. 1/2 mile it become Kalil Road.
Rooms
Master Bedroom Split
Den/Bedroom Plus 5
Separate Den/Office Y
Interior
Interior Features Eat-in Kitchen, Breakfast Bar, No Interior Steps, Vaulted Ceiling(s), Kitchen Island, Double Vanity, Full Bth Master Bdrm
Heating Electric
Cooling Refrigeration
Flooring Tile, Wood
Fireplaces Type 2 Fireplace, Family Room, Master Bedroom
Fireplace Yes
Window Features Double Pane Windows,Low Emissivity Windows
SPA Private
Laundry WshrDry HookUp Only
Exterior
Exterior Feature Patio, Built-in Barbecue
Garage Spaces 3.0
Garage Description 3.0
Fence Block, Partial, Wrought Iron
Pool Private
Community Features Gated Community, Guarded Entry, Tennis Court(s)
Utilities Available APS
Amenities Available Management
Roof Type Tile
Private Pool Yes
Building
Lot Description Desert Back, Desert Front, On Golf Course, Grass Front, Grass Back, Auto Timer H2O Front, Auto Timer H2O Back
Story 1
Builder Name MDF Development
Sewer Public Sewer
Water City Water
Architectural Style Santa Barbara/Tuscan
Structure Type Patio,Built-in Barbecue
New Construction No
Schools
Elementary Schools Cochise Elementary School
Middle Schools Cocopah Middle School
High Schools Chaparral High School
School District Scottsdale Unified District
Others
HOA Name Scottsdale CC
HOA Fee Include Maintenance Grounds,Street Maint
Senior Community No
Tax ID 175-14-036
Ownership Fee Simple
Acceptable Financing Conventional
Horse Property N
Listing Terms Conventional
Financing Conventional
Special Listing Condition Owner/Agent
Read Less

Copyright 2024 Arizona Regional Multiple Listing Service, Inc. All rights reserved.
Bought with West USA Realty
GET MORE INFORMATION





