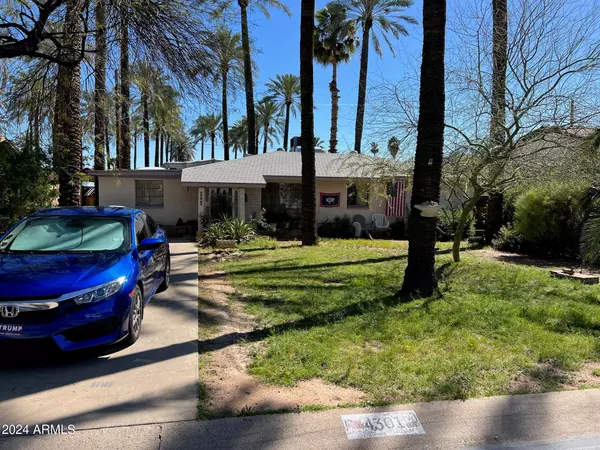For more information regarding the value of a property, please contact us for a free consultation.
4301 E SELLS Drive Phoenix, AZ 85018
Want to know what your home might be worth? Contact us for a FREE valuation!

Our team is ready to help you sell your home for the highest possible price ASAP
Key Details
Sold Price $700,000
Property Type Single Family Home
Sub Type Single Family - Detached
Listing Status Sold
Purchase Type For Sale
Square Footage 1,275 sqft
Price per Sqft $549
Subdivision Dateland Homes
MLS Listing ID 6687206
Sold Date 04/22/24
Style Ranch
Bedrooms 3
HOA Y/N No
Originating Board Arizona Regional Multiple Listing Service (ARMLS)
Year Built 1952
Annual Tax Amount $1,851
Tax Year 2023
Lot Size 6,360 Sqft
Acres 0.15
Property Description
***PRIME OPPORTUNITY IN ARCADIA LITE***Center subdivision north/south facing property located in coveted Dateland subdivision. Zoned R1-6, with 50% lot coverage allows for an approximately 3,180 square foot single story new build plus you get an additional 10% lot coverage for Auxiliary Dwelling Unit (ADU) could be approximately 600 sf. That's 60% in total coverage. Setbacks are front 20', rear 25' and sides are 3' and 10'. Because of its location and precedents set by other builders, outbound square footage can exceed $700 per foot plus extra value from a detached (ADU). CC&Rs are available & verification of data provided here can be obtained from the City of Phoenix for further information. Walking distance to LGO, Kachina Park and Arcadia's best amenities. Sold in AS-IS condition.
Location
State AZ
County Maricopa
Community Dateland Homes
Direction South on 44th Street to Roma Avenue, west on Roma to 43rd Place, north on 43rd Place to Sells, west on Sells to property.
Rooms
Other Rooms Family Room
Den/Bedroom Plus 3
Separate Den/Office N
Interior
Interior Features See Remarks, Eat-in Kitchen, 3/4 Bath Master Bdrm, High Speed Internet
Heating Natural Gas
Cooling Both Refrig & Evap, Ceiling Fan(s)
Flooring Other, Tile
Fireplaces Number No Fireplace
Fireplaces Type None
Fireplace No
SPA None
Exterior
Fence Block
Pool Private
Utilities Available SRP, SW Gas
Amenities Available None
Roof Type Composition,Rolled/Hot Mop
Private Pool No
Building
Lot Description Grass Front, Grass Back
Story 1
Builder Name Unknown
Sewer Public Sewer
Water City Water
Architectural Style Ranch
New Construction No
Schools
Elementary Schools Hopi Elementary School
Middle Schools Ingleside Middle School
High Schools Arcadia High School
School District Scottsdale Unified District
Others
HOA Fee Include No Fees
Senior Community No
Tax ID 171-24-126
Ownership Fee Simple
Acceptable Financing Conventional
Horse Property N
Listing Terms Conventional
Financing Cash
Read Less

Copyright 2025 Arizona Regional Multiple Listing Service, Inc. All rights reserved.
Bought with Launch Powered By Compass




