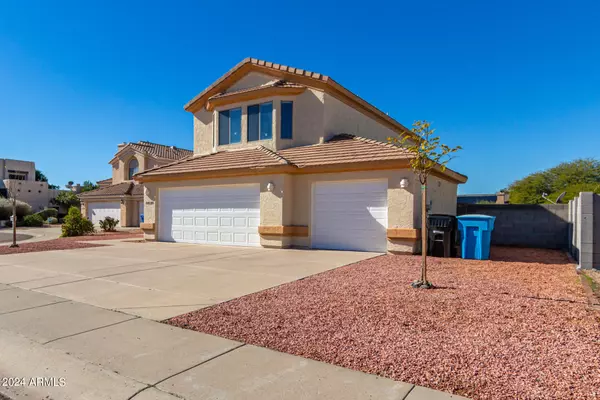For more information regarding the value of a property, please contact us for a free consultation.
16038 N 35TH Drive Phoenix, AZ 85053
Want to know what your home might be worth? Contact us for a FREE valuation!

Our team is ready to help you sell your home for the highest possible price ASAP
Key Details
Sold Price $459,000
Property Type Single Family Home
Sub Type Single Family - Detached
Listing Status Sold
Purchase Type For Sale
Square Footage 1,939 sqft
Price per Sqft $236
Subdivision Los Senderos
MLS Listing ID 6658089
Sold Date 04/19/24
Bedrooms 3
HOA Y/N No
Originating Board Arizona Regional Multiple Listing Service (ARMLS)
Year Built 1995
Annual Tax Amount $2,801
Tax Year 2023
Lot Size 9,154 Sqft
Acres 0.21
Property Description
Welcome home! This updated 3-bedroom, 2.5-bath two-story custom residence with a 3-car garage is nestled on a quiet cul-de-sac lot in the Los Senderos subdivision, and the best part? No HOA! Move-in ready, this home has been meticulously cared for and boasts numerous upgrades. Recent enhancements include newer A/C units (2023 & 2020), fresh exterior paint, recently installed carpet on the upper level, and the addition of a newer 2-way fireplace in the living/great room, creating a cozy ambiance for your gatherings. As you step inside, be captivated by the soaring ceilings, durable ceramic tile throughout the lower level, upgraded blinds, and a refreshed neutral two-tone color palette that adds to the home's inviting atmosphere. The formal living & dining space is perfect for entertaining guests or enjoying quiet family moments. Continue through to the eat-in kitchen, featuring durable Corian countertops, a few newer appliances, a pull out shelf for easy storage, a delightful view window above the sink, and a breakfast bar that opens seamlessly to the dining space and great room. This layout ensures that the heart of the home is both functional and beautiful. Upstairs, the primary suite awaits, showcasing vaulted ceilings and an ensuite bathroom with dual sinks, a glass-enclosed walk-in shower, a separate soaking tub, and an oversized walk-in closet. Two additional bedrooms and a guest bath complete the upper level, providing comfort and privacy for all. The spacious backyard highlights low maintenance landscaping and ample room for adding additional features to create your own backyard oasis. Conveniently located near freeways, local restaurants, and attractions, this home offers not just a place to live but a lifestyle of ease and accessibility. Don't miss the opportunity to make this Los Senderos gem your own. Submit your offer today!
Location
State AZ
County Maricopa
Community Los Senderos
Direction Head north on N 35th Ave. Turn left onto W Paradise Ln. Turn left onto N 35th Dr. Destination will be on the right.
Rooms
Other Rooms Great Room
Master Bedroom Split
Den/Bedroom Plus 3
Separate Den/Office N
Interior
Interior Features Upstairs, Eat-in Kitchen, Breakfast Bar, 9+ Flat Ceilings, Vaulted Ceiling(s), Double Vanity, Full Bth Master Bdrm, Separate Shwr & Tub, High Speed Internet
Heating Natural Gas
Cooling Refrigeration, Ceiling Fan(s)
Flooring Carpet, Tile
Fireplaces Type Two Way Fireplace
Fireplace Yes
SPA None
Exterior
Exterior Feature Covered Patio(s), Patio
Parking Features Dir Entry frm Garage, Electric Door Opener
Garage Spaces 3.0
Garage Description 3.0
Fence Block
Pool None
Community Features Near Bus Stop, Biking/Walking Path
Roof Type Tile
Private Pool No
Building
Lot Description Sprinklers In Rear, Sprinklers In Front, Desert Front, Cul-De-Sac, Gravel/Stone Front, Gravel/Stone Back, Auto Timer H2O Front, Auto Timer H2O Back
Story 2
Builder Name Unk
Sewer Public Sewer
Water City Water
Structure Type Covered Patio(s),Patio
New Construction No
Schools
Elementary Schools Sunburst School
Middle Schools Desert Foothills Middle School
High Schools Greenway High School
School District Glendale Union High School District
Others
HOA Fee Include No Fees
Senior Community No
Tax ID 207-15-422
Ownership Fee Simple
Acceptable Financing Conventional, FHA, VA Loan
Horse Property N
Listing Terms Conventional, FHA, VA Loan
Financing Conventional
Read Less

Copyright 2024 Arizona Regional Multiple Listing Service, Inc. All rights reserved.
Bought with Cerreta Real Estate
GET MORE INFORMATION





