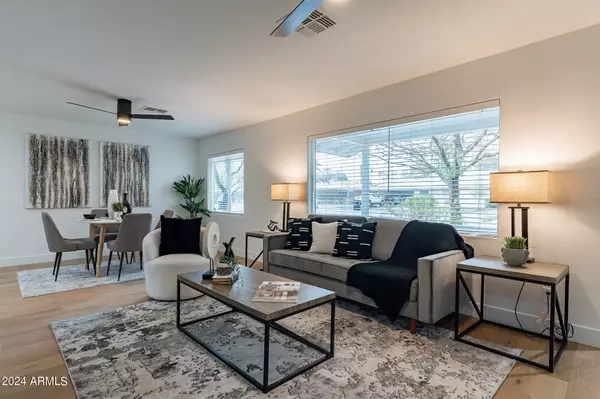For more information regarding the value of a property, please contact us for a free consultation.
1401 W COLTER Street Phoenix, AZ 85013
Want to know what your home might be worth? Contact us for a FREE valuation!

Our team is ready to help you sell your home for the highest possible price ASAP
Key Details
Sold Price $600,000
Property Type Single Family Home
Sub Type Single Family - Detached
Listing Status Sold
Purchase Type For Sale
Square Footage 1,675 sqft
Price per Sqft $358
Subdivision Chris Gilgians
MLS Listing ID 6657954
Sold Date 04/18/24
Style Contemporary,Ranch
Bedrooms 3
HOA Y/N No
Originating Board Arizona Regional Multiple Listing Service (ARMLS)
Year Built 1956
Annual Tax Amount $2,452
Tax Year 2023
Lot Size 7,449 Sqft
Acres 0.17
Property Description
Recently renovated Pasadena Neighborhood residence. 3BR + Office/Den, with BR2 having an ensuite bathroom. Designer kitchen with European style cabinets, white oak base cabinets and white upper cabinets, quartz counters, white farmhouse sink, full-wall white subway tile back splash, & nicely accented with black hardware, ceiling fans and plumbing fixtures throughout! White oak floors throughout with large format (12x24) tile in the bathrooms. The floor plan has been reconfigured to allow for more open space, fluidity, and increased functionality paving the way for a larger primary bedroom, with its own dedicated office separated by large barn doors. Electrical, plumbing, sewer lines, and roof, were all redone in 2011.
Location
State AZ
County Maricopa
Community Chris Gilgians
Direction Head west on 7th Ave & Missouri Rd. Head North on 11th Ave to Colter St, West to 1401. Your home is on the south side of Colter St.
Rooms
Den/Bedroom Plus 4
Separate Den/Office Y
Interior
Interior Features Pantry, Granite Counters
Heating Natural Gas
Cooling Refrigeration, Ceiling Fan(s)
Fireplaces Number No Fireplace
Fireplaces Type None
Fireplace No
SPA None
Exterior
Carport Spaces 1
Fence Block
Pool None
Community Features Near Light Rail Stop, Playground
Utilities Available SRP, SW Gas
Amenities Available None
Roof Type Composition
Private Pool No
Building
Lot Description Desert Back, Desert Front
Story 1
Builder Name NA
Sewer Public Sewer
Water City Water
Architectural Style Contemporary, Ranch
New Construction No
Schools
Elementary Schools Solano School
Middle Schools Osborn Middle School
High Schools Central High School
School District Phoenix Union High School District
Others
HOA Fee Include No Fees
Senior Community No
Tax ID 156-41-064
Ownership Fee Simple
Acceptable Financing Conventional, FHA, VA Loan
Horse Property N
Listing Terms Conventional, FHA, VA Loan
Financing Conventional
Special Listing Condition N/A, Owner/Agent
Read Less

Copyright 2024 Arizona Regional Multiple Listing Service, Inc. All rights reserved.
Bought with HomeSmart
GET MORE INFORMATION





