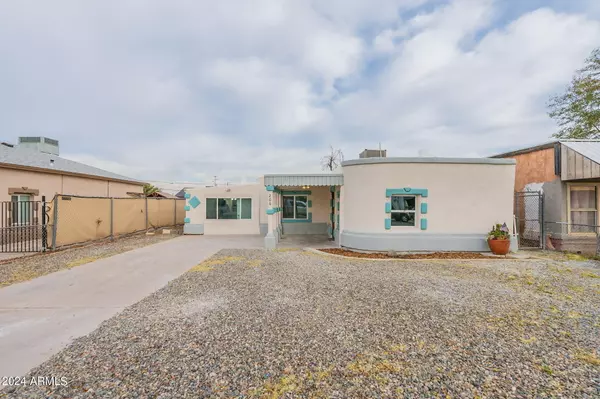For more information regarding the value of a property, please contact us for a free consultation.
206 E KINDERMAN Drive Avondale, AZ 85323
Want to know what your home might be worth? Contact us for a FREE valuation!

Our team is ready to help you sell your home for the highest possible price ASAP
Key Details
Sold Price $340,000
Property Type Single Family Home
Sub Type Single Family - Detached
Listing Status Sold
Purchase Type For Sale
Square Footage 1,413 sqft
Price per Sqft $240
Subdivision Hills Subdivision
MLS Listing ID 6652249
Sold Date 05/16/24
Style Spanish,Territorial/Santa Fe
Bedrooms 3
HOA Y/N No
Originating Board Arizona Regional Multiple Listing Service (ARMLS)
Year Built 1943
Annual Tax Amount $374
Tax Year 2023
Lot Size 6,726 Sqft
Acres 0.15
Property Description
This fully remodeled Historic Avondale home could be yours. The 3-bed, 2 bath with bonus room has highlighted its Historical and Architectural integrity, inside and out with design choices. The open floor plan is framed by a dramatic archway which leads from the living room, through the dining area, kitchen and office. The master shower makes you feel like you are showering on the beach.
Updates include new: roof, HVAC system, kitchen with soft closing cabinets and granite countertops, tile flooring throughout, complete bathrooms. Large backyard offers blank slate to get creative, you can build. 5 minute walk to charming Historic Avondale and a vibrant local culture.
Easy Access to the 10 and less than 30 minutes to Airport, Westgate, and downtown Phoenix.
Location
State AZ
County Maricopa
Community Hills Subdivision
Direction North On Central. Right on Kinderman. House is 17th on the left with the sign in the front yard. :)
Rooms
Master Bedroom Split
Den/Bedroom Plus 4
Separate Den/Office Y
Interior
Interior Features Eat-in Kitchen, 3/4 Bath Master Bdrm, Granite Counters
Heating Electric
Cooling Refrigeration
Flooring Tile
Fireplaces Number No Fireplace
Fireplaces Type None
Fireplace No
Window Features Double Pane Windows,Low Emissivity Windows
SPA None
Exterior
Exterior Feature Covered Patio(s), Patio
Fence Chain Link
Pool None
Community Features Historic District
Utilities Available APS
Amenities Available Not Managed
Roof Type Rolled/Hot Mop
Private Pool No
Building
Lot Description Dirt Front, Dirt Back
Story 1
Builder Name UNKNOWN
Sewer Public Sewer
Water City Water
Architectural Style Spanish, Territorial/Santa Fe
Structure Type Covered Patio(s),Patio
New Construction No
Schools
Elementary Schools Eliseo C. Felix School
Middle Schools Avondale Middle School
High Schools Agua Fria High School
School District Agua Fria Union High School District
Others
HOA Fee Include No Fees
Senior Community No
Tax ID 500-17-076
Ownership Fee Simple
Acceptable Financing CTL, Conventional, FHA, VA Loan
Horse Property N
Listing Terms CTL, Conventional, FHA, VA Loan
Financing VA
Special Listing Condition Equitable Interest, Owner/Agent
Read Less

Copyright 2024 Arizona Regional Multiple Listing Service, Inc. All rights reserved.
Bought with Coldwell Banker Realty
GET MORE INFORMATION





