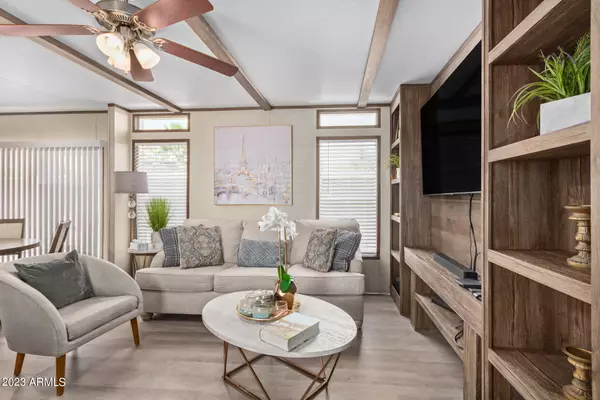For more information regarding the value of a property, please contact us for a free consultation.
19401 N 7TH Street #155 Phoenix, AZ 85024
Want to know what your home might be worth? Contact us for a FREE valuation!

Our team is ready to help you sell your home for the highest possible price ASAP
Key Details
Sold Price $105,000
Property Type Mobile Home
Sub Type Mfg/Mobile Housing
Listing Status Sold
Purchase Type For Sale
Square Footage 1,100 sqft
Price per Sqft $95
Subdivision Bonaventure Mobile Home Community
MLS Listing ID 6566944
Sold Date 04/12/24
Style Ranch
Bedrooms 3
HOA Y/N No
Originating Board Arizona Regional Multiple Listing Service (ARMLS)
Land Lease Amount 725.0
Year Built 2022
Tax Year 2022
Lot Size 3,000 Sqft
Acres 0.07
Property Description
Must see! Take a look at this New 2022 beautiful mobile home that displays a low-maintenance front yard, a carport & a front patio! The appealing open layout showcases wood-look flooring, recessed lighting, & a neutral palette that creates a calming atmosphere. The spotless kitchen comes w/ abundant counter space, matching appliances, paneled cabinets, & a peninsula w/ a breakfast bar for casual dining or quick meals. The cozy den is a versatile space ideal for an office. The main bedroom boasts a private bathroom w/ dual sinks, a separate tub for soaking, & a walk-in closet. Location is key, & the property is conveniently located a few minutes away from shopping centers, restaurants, bus stops, & easy access to the freeway. Don't miss out on this fantastic opportunity!
Location
State AZ
County Maricopa
Community Bonaventure Mobile Home Community
Direction Head east on E Union Hills Dr, Turn left onto N 7th St. Drive straight until forced left take first right then immediate right property is on the right. #155
Rooms
Other Rooms Great Room
Master Bedroom Split
Den/Bedroom Plus 4
Separate Den/Office Y
Interior
Interior Features Eat-in Kitchen, Breakfast Bar, No Interior Steps, Double Vanity, Full Bth Master Bdrm, Separate Shwr & Tub, High Speed Internet, Laminate Counters
Heating Natural Gas
Cooling Refrigeration, Ceiling Fan(s)
Flooring Laminate
Fireplaces Number No Fireplace
Fireplaces Type None
Fireplace No
SPA None
Exterior
Exterior Feature Covered Patio(s)
Carport Spaces 3
Fence None
Pool None
Community Features Community Spa, Community Pool, Biking/Walking Path, Clubhouse, Fitness Center
Utilities Available APS, SW Gas
Amenities Available None
Roof Type Composition
Private Pool No
Building
Lot Description Gravel/Stone Front, Gravel/Stone Back
Story 1
Builder Name Unknown
Sewer Public Sewer
Water Pvt Water Company
Architectural Style Ranch
Structure Type Covered Patio(s)
New Construction No
Schools
Elementary Schools Eagle Ridge Elementary School
Middle Schools Mountain Trail Middle School
High Schools North Canyon High School
School District Paradise Valley Unified District
Others
HOA Fee Include No Fees
Senior Community No
Tax ID 213-25-006-A
Ownership Leasehold
Acceptable Financing New Financing Cash
Horse Property N
Listing Terms New Financing Cash
Financing Other
Read Less

Copyright 2024 Arizona Regional Multiple Listing Service, Inc. All rights reserved.
Bought with Realty Executives
GET MORE INFORMATION





