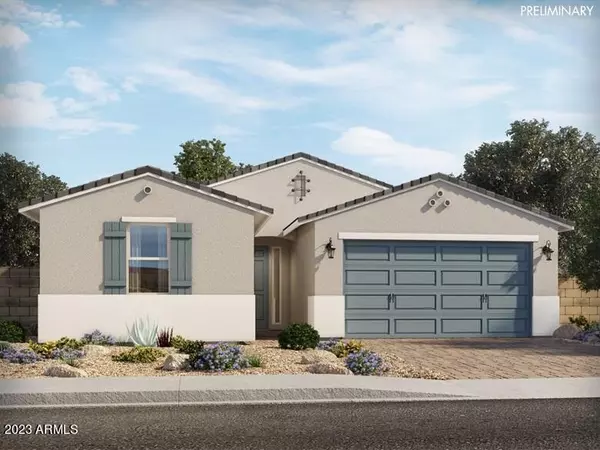For more information regarding the value of a property, please contact us for a free consultation.
8543 S 71ST Drive Laveen, AZ 85339
Want to know what your home might be worth? Contact us for a FREE valuation!

Our team is ready to help you sell your home for the highest possible price ASAP
Key Details
Sold Price $494,990
Property Type Single Family Home
Sub Type Single Family - Detached
Listing Status Sold
Purchase Type For Sale
Square Footage 2,406 sqft
Price per Sqft $205
Subdivision Mcclellan Ranch
MLS Listing ID 6593166
Sold Date 03/26/24
Bedrooms 5
HOA Fees $90/mo
HOA Y/N Yes
Originating Board Arizona Regional Multiple Listing Service (ARMLS)
Year Built 2023
Annual Tax Amount $2,400
Tax Year 2021
Lot Size 6,200 Sqft
Acres 0.14
Property Description
Are you ready to buy a home? Embrace luxury in this 5bed, 2bath, 2car garage single-level Avery Floor Plan in Laveen, AZ. Featuring white cabinets, tiled floors (except bedrooms), and an inviting open concept layout. Enjoy the serenity of backing onto a green belt in a gated community with parks, benches, and easy access to the New Loop 202.
Location
State AZ
County Maricopa
Community Mcclellan Ranch
Direction Head South on AZ-202Loop E to W Dobbins Rd to McClellan Ranch Rd to Samantha Way
Rooms
Master Bedroom Downstairs
Den/Bedroom Plus 5
Separate Den/Office N
Interior
Interior Features Master Downstairs, Kitchen Island, Pantry, Double Vanity, Full Bth Master Bdrm, Separate Shwr & Tub, Granite Counters
Heating Electric
Cooling Refrigeration
Fireplaces Number No Fireplace
Fireplaces Type None
Fireplace No
SPA None
Laundry WshrDry HookUp Only
Exterior
Garage Spaces 2.0
Garage Description 2.0
Fence Block
Pool None
Community Features Gated Community, Playground
Utilities Available SRP, SW Gas
Amenities Available Management
Roof Type Tile,Concrete
Private Pool No
Building
Lot Description Sprinklers In Front, Desert Front
Story 1
Builder Name Meritage Homes
Sewer Public Sewer
Water City Water
New Construction No
Schools
Elementary Schools Desert Meadows Elementary School
Middle Schools Desert Meadows Elementary School
High Schools Betty Fairfax High School
School District Phoenix Union High School District
Others
HOA Name MCCLELLAN RANCH
HOA Fee Include Maintenance Grounds
Senior Community No
Tax ID 300-07-645
Ownership Fee Simple
Acceptable Financing Conventional, FHA
Horse Property N
Listing Terms Conventional, FHA
Financing FHA
Read Less

Copyright 2024 Arizona Regional Multiple Listing Service, Inc. All rights reserved.
Bought with A.Z. & Associates
GET MORE INFORMATION





