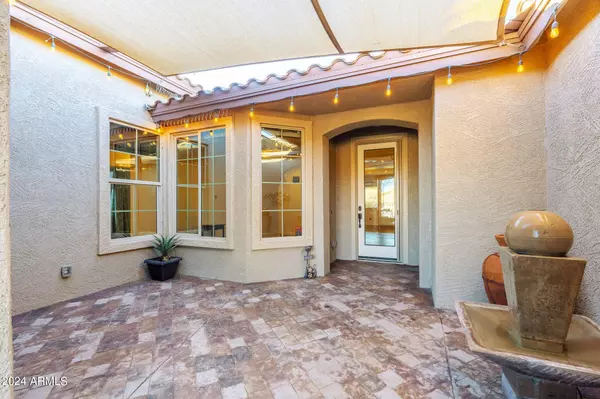For more information regarding the value of a property, please contact us for a free consultation.
2433 W HAYDUK Road Phoenix, AZ 85041
Want to know what your home might be worth? Contact us for a FREE valuation!

Our team is ready to help you sell your home for the highest possible price ASAP
Key Details
Sold Price $570,000
Property Type Single Family Home
Sub Type Single Family - Detached
Listing Status Sold
Purchase Type For Sale
Square Footage 2,687 sqft
Price per Sqft $212
Subdivision Southern Highlands Amd
MLS Listing ID 6656506
Sold Date 03/26/24
Style Ranch
Bedrooms 3
HOA Fees $90/qua
HOA Y/N Yes
Originating Board Arizona Regional Multiple Listing Service (ARMLS)
Year Built 2012
Annual Tax Amount $4,017
Tax Year 2023
Lot Size 9,303 Sqft
Acres 0.21
Property Description
$10k SELLER CONCESSION! Beautifully maintained home nestled in a gated community at the foothills of South Mountain. This spacious home offers 3 bedrooms plus a large office off the foyer, private paved courtyard entrance with a fountain, large family room with plenty of natural light, and 20'' tile floors throughout. Kitchen features extended cabinets with wine bar and fridge, stainless steel appliances, including a Bosch dishwasher and refrigerator, granite countertops and island. Split owner's suite with large ensuite bathroom with walk-in shower and walk-in closet. Entertainer's backyard features views of the sunset over South Mountain, artificial turf, firepit, wood deck with water feature and large covered patio with remote hideaway 70'' flatscreen TV. The split 3 car garage has epoxy floors, a work bench and cabinets. Energy Star Certified home includes Ring Security system and smart home system with color-changing inset lights, and Lutron automatic blinds in the study, owner's suite and family room. Conveniently located to Downtown Phoenix restaurants and entertainment, this quiet community offers a private fenced dog-park and a playground, and is right next to plenty of South Mountain hiking and biking trails.
Location
State AZ
County Maricopa
Community Southern Highlands Amd
Direction From Baseline, south toward mountain on 19th Ave to Olney Dr, west (right) to 24th Ave community gate, follow 24th Ave turns into Hayduk. Home on left.
Rooms
Other Rooms Great Room, Family Room
Master Bedroom Split
Den/Bedroom Plus 4
Separate Den/Office Y
Interior
Interior Features Eat-in Kitchen, Drink Wtr Filter Sys, No Interior Steps, Kitchen Island, Double Vanity, Full Bth Master Bdrm, High Speed Internet, Smart Home, Granite Counters
Heating Natural Gas, ENERGY STAR Qualified Equipment
Cooling Refrigeration, Ceiling Fan(s), ENERGY STAR Qualified Equipment
Flooring Carpet, Tile
Fireplaces Type Exterior Fireplace, Fire Pit, Free Standing
Fireplace Yes
Window Features Mechanical Sun Shds,ENERGY STAR Qualified Windows,Double Pane Windows
SPA None
Exterior
Exterior Feature Covered Patio(s), Patio, Private Yard
Parking Features Dir Entry frm Garage, Electric Door Opener
Garage Spaces 3.0
Garage Description 3.0
Fence Block, Wrought Iron
Pool None
Landscape Description Irrigation Back, Irrigation Front
Community Features Gated Community, Playground, Biking/Walking Path
Utilities Available SRP, SW Gas
View City Lights, Mountain(s)
Roof Type Tile
Private Pool No
Building
Lot Description Desert Front, Synthetic Grass Back, Irrigation Front, Irrigation Back
Story 1
Builder Name Woodside
Sewer Public Sewer
Water City Water
Architectural Style Ranch
Structure Type Covered Patio(s),Patio,Private Yard
New Construction No
Schools
Elementary Schools Southwest Elementary School
Middle Schools Southwest Elementary School
High Schools Cesar Chavez High School
School District Phoenix Union High School District
Others
HOA Name Southern Hills
HOA Fee Include Maintenance Grounds,Street Maint
Senior Community No
Tax ID 300-16-403
Ownership Fee Simple
Acceptable Financing Conventional, FHA, VA Loan
Horse Property N
Listing Terms Conventional, FHA, VA Loan
Financing Cash
Read Less

Copyright 2025 Arizona Regional Multiple Listing Service, Inc. All rights reserved.
Bought with HomeSmart




