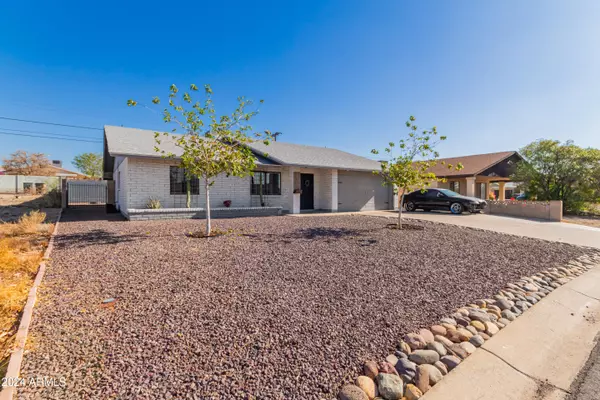For more information regarding the value of a property, please contact us for a free consultation.
10835 N 114TH Drive Youngtown, AZ 85363
Want to know what your home might be worth? Contact us for a FREE valuation!

Our team is ready to help you sell your home for the highest possible price ASAP
Key Details
Sold Price $365,000
Property Type Single Family Home
Sub Type Single Family - Detached
Listing Status Sold
Purchase Type For Sale
Square Footage 1,696 sqft
Price per Sqft $215
Subdivision Youngtown Plat 6
MLS Listing ID 6641798
Sold Date 03/18/24
Bedrooms 3
HOA Y/N No
Originating Board Arizona Regional Multiple Listing Service (ARMLS)
Year Built 1985
Annual Tax Amount $1,576
Tax Year 2023
Lot Size 6,840 Sqft
Acres 0.16
Property Description
Look no further! Make yourself at home in this charming 3-bedroom, 1.75 bath, 1696 sq ft. retreat nestled in Youngtown. You will be greeted by a perfectly flowing layout showcasing gleaming wood-look flooring and a designer color palette that creates a harmonious ambiance throughout. The immaculate kitchen offers custom wood cabinetry and a peninsula equipped with a breakfast bar perfect for casual dining and quick coffees in the morning. Discover the primary bedroom with private bath and a generously sized closet. Block construction, updated bathrooms, light fixtures, ceiling fans, inside laundry, attached 2 car garage and much more to see! Enjoy hosting social gatherings or simply relaxing in the private backyard with block fence, an extended patio and spacious covered patio space! Just minutes to shopping, dining & entertainment with EZ freeway access too!
Location
State AZ
County Maricopa
Community Youngtown Plat 6
Direction West on Peoria, Right on 114th Dr. Home is on the Right.
Rooms
Den/Bedroom Plus 3
Separate Den/Office N
Interior
Interior Features Eat-in Kitchen, 3/4 Bath Master Bdrm
Heating Electric
Cooling Refrigeration
Fireplaces Number No Fireplace
Fireplaces Type None
Fireplace No
SPA None
Exterior
Garage Spaces 2.0
Garage Description 2.0
Fence Block
Pool None
Utilities Available APS, SW Gas
Amenities Available None
Roof Type Composition
Private Pool No
Building
Lot Description Gravel/Stone Front
Story 1
Builder Name Unknown
Sewer Public Sewer
Water City Water
New Construction No
Schools
Elementary Schools Country Meadows Elementary School
Middle Schools Country Meadows Elementary School
High Schools Raymond S. Kellis
School District Peoria Unified School District
Others
HOA Fee Include No Fees
Senior Community No
Tax ID 142-67-065
Ownership Fee Simple
Acceptable Financing Conventional, FHA, VA Loan
Horse Property N
Listing Terms Conventional, FHA, VA Loan
Financing FHA
Read Less

Copyright 2024 Arizona Regional Multiple Listing Service, Inc. All rights reserved.
Bought with My Home Group Real Estate
GET MORE INFORMATION





