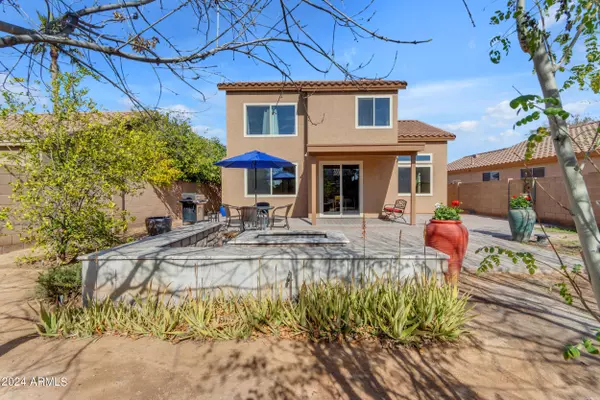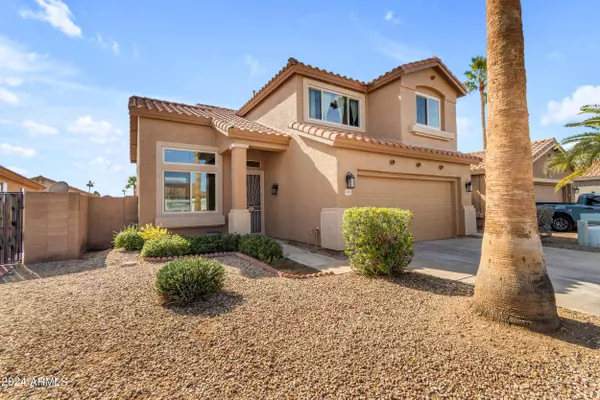For more information regarding the value of a property, please contact us for a free consultation.
6743 W LINDA Lane Chandler, AZ 85226
Want to know what your home might be worth? Contact us for a FREE valuation!

Our team is ready to help you sell your home for the highest possible price ASAP
Key Details
Sold Price $531,320
Property Type Single Family Home
Sub Type Single Family - Detached
Listing Status Sold
Purchase Type For Sale
Square Footage 1,746 sqft
Price per Sqft $304
Subdivision Chandler Crossing Unit 1
MLS Listing ID 6657208
Sold Date 03/14/24
Style Santa Barbara/Tuscan
Bedrooms 3
HOA Fees $25
HOA Y/N Yes
Originating Board Arizona Regional Multiple Listing Service (ARMLS)
Year Built 1995
Annual Tax Amount $2,200
Tax Year 2023
Lot Size 5,162 Sqft
Acres 0.12
Property Description
Discover the charm of this meticulously maintained 3-bedroom, 2.5-bathroom home boasting a well-designed open floor plan flooded with natural light. The master suite is a retreat with not one, but two walk-in closets, offering ample storage. The additional bedrooms are generously sized, providing comfort for the whole family. Step outside to a beautiful backyard adorned with mature landscaping, creating a serene oasis. The extended patio with a fire pit is perfect for entertaining guests or enjoying quiet evenings under the stars. The thoughtful design of the outdoor space ensures a seamless blend of relaxation and socializing. Situated in a prime location, this home offers the ultimate convenience with easy access to freeways and proximity to shopping destinations.
Location
State AZ
County Maricopa
Community Chandler Crossing Unit 1
Direction Head South to Ray Rd make right, turn left on Stacie Way, Left on Linda Ln, home on the right.
Rooms
Other Rooms Great Room, Family Room
Master Bedroom Upstairs
Den/Bedroom Plus 3
Separate Den/Office N
Interior
Interior Features Upstairs, Eat-in Kitchen, Pantry, Full Bth Master Bdrm, Separate Shwr & Tub, High Speed Internet, Granite Counters
Heating Natural Gas
Cooling Refrigeration, Ceiling Fan(s)
Flooring Carpet, Tile
Fireplaces Type Fire Pit, Free Standing
Fireplace Yes
Window Features Vinyl Frame,Skylight(s),Double Pane Windows
SPA None
Laundry WshrDry HookUp Only
Exterior
Exterior Feature Covered Patio(s), Patio
Parking Features Dir Entry frm Garage, Electric Door Opener
Garage Spaces 2.0
Garage Description 2.0
Fence Block
Pool None
Utilities Available SRP, SW Gas
Amenities Available Management
Roof Type Tile
Private Pool No
Building
Lot Description Sprinklers In Rear, Sprinklers In Front, Gravel/Stone Front, Gravel/Stone Back, Auto Timer H2O Front, Auto Timer H2O Back
Story 2
Builder Name Elliott Homes
Sewer Public Sewer
Water City Water
Architectural Style Santa Barbara/Tuscan
Structure Type Covered Patio(s),Patio
New Construction No
Schools
Elementary Schools Kyrene De Las Manitas School
Middle Schools Kyrene Del Pueblo Middle School
High Schools Mountain Pointe High School
School District Tempe Union High School District
Others
HOA Name Chandler Crossing
HOA Fee Include Maintenance Grounds
Senior Community No
Tax ID 308-14-063
Ownership Fee Simple
Acceptable Financing Cash, Conventional, FHA, VA Loan
Horse Property N
Listing Terms Cash, Conventional, FHA, VA Loan
Financing Conventional
Read Less

Copyright 2024 Arizona Regional Multiple Listing Service, Inc. All rights reserved.
Bought with Launch Powered By Compass
GET MORE INFORMATION





