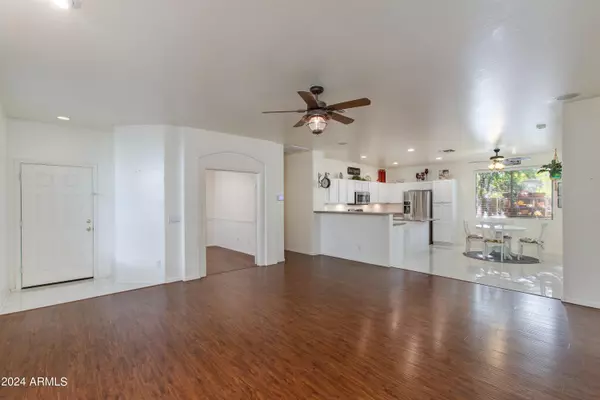For more information regarding the value of a property, please contact us for a free consultation.
4824 N 126TH Drive Litchfield Park, AZ 85340
Want to know what your home might be worth? Contact us for a FREE valuation!

Our team is ready to help you sell your home for the highest possible price ASAP
Key Details
Sold Price $410,000
Property Type Single Family Home
Sub Type Single Family - Detached
Listing Status Sold
Purchase Type For Sale
Square Footage 1,678 sqft
Price per Sqft $244
Subdivision Wigwam Creek South Parcel 10
MLS Listing ID 6657551
Sold Date 03/08/24
Bedrooms 4
HOA Fees $71/mo
HOA Y/N Yes
Originating Board Arizona Regional Multiple Listing Service (ARMLS)
Year Built 2002
Annual Tax Amount $1,326
Tax Year 2023
Lot Size 5,545 Sqft
Acres 0.13
Property Description
Welcome home to a great room floor plan that is open and bright creating a welcoming and spacious atmosphere. The kitchen is a highlight with its newer neutral tile, ample cabinet space, large center island, and an eat-in area. The split primary floor plan is a wonderful feature, providing privacy. The a separate exit to your private back covered patio adds a touch of luxury allowing you to enjoy the privacy of your own back patio. The primary bathroom features a newer walk-in shower with dual shower heads and subway tile, dual sinks for added convenience, and a spacious walk-in closet. The secondary bedrooms are generously sized, offering comfortable living spaces for family members or guests. The additional room off of the living space is versatile and can be used as an extra bedroom. Proximity to spring training facilities, the Wigwam Golf Club shopping, State Farm Stadium, and easy freeway access is a bonus, making this location convenient and enjoyable. This floor plan strikes the perfect balance between functionality and comfort.
Location
State AZ
County Maricopa
Community Wigwam Creek South Parcel 10
Direction East on Camelback to 127th Ave. South on 127th Ave. to Cercado Ln. East on Cercado Ln. to 126th Dr. South on 126th Dr to home on the West side of the street.
Rooms
Other Rooms Great Room
Master Bedroom Split
Den/Bedroom Plus 4
Separate Den/Office N
Interior
Interior Features Eat-in Kitchen, Breakfast Bar, Drink Wtr Filter Sys, Kitchen Island, 3/4 Bath Master Bdrm, Double Vanity, Full Bth Master Bdrm, Laminate Counters
Heating Natural Gas
Cooling Refrigeration
Flooring Laminate, Tile
Fireplaces Type 1 Fireplace, Gas
Fireplace Yes
SPA None
Laundry WshrDry HookUp Only
Exterior
Exterior Feature Covered Patio(s), Patio
Parking Features Electric Door Opener
Garage Spaces 2.0
Garage Description 2.0
Fence Block
Pool None
Utilities Available APS, SW Gas
Amenities Available Management
Roof Type Tile
Private Pool No
Building
Lot Description Sprinklers In Rear, Desert Back, Desert Front, Auto Timer H2O Back
Story 1
Builder Name Standard Pacific
Sewer Public Sewer
Water City Water
Structure Type Covered Patio(s),Patio
New Construction No
Schools
Elementary Schools Corte Sierra Elementary School
Middle Schools Wigwam Creek Middle School
High Schools Agua Fria High School
School District Agua Fria Union High School District
Others
HOA Name Wigwam Creek South
HOA Fee Include Maintenance Grounds
Senior Community No
Tax ID 508-07-206
Ownership Fee Simple
Acceptable Financing Conventional, FHA, VA Loan
Horse Property N
Listing Terms Conventional, FHA, VA Loan
Financing FHA
Read Less

Copyright 2024 Arizona Regional Multiple Listing Service, Inc. All rights reserved.
Bought with eXp Realty
GET MORE INFORMATION





