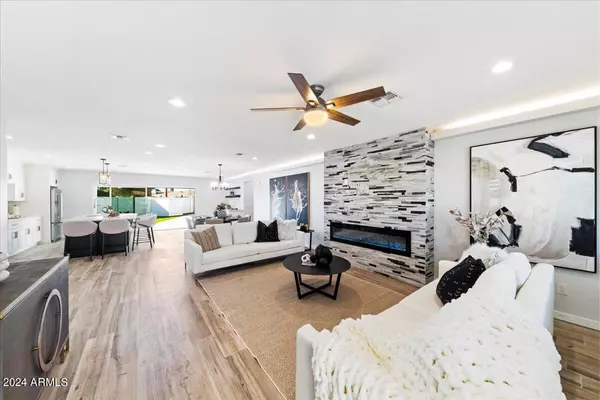For more information regarding the value of a property, please contact us for a free consultation.
5232 N 14TH Place Phoenix, AZ 85014
Want to know what your home might be worth? Contact us for a FREE valuation!

Our team is ready to help you sell your home for the highest possible price ASAP
Key Details
Sold Price $1,195,000
Property Type Single Family Home
Sub Type Single Family - Detached
Listing Status Sold
Purchase Type For Sale
Square Footage 2,372 sqft
Price per Sqft $503
Subdivision Sherwood Village Lots 8-28, 62-78, 85-110
MLS Listing ID 6657210
Sold Date 02/27/24
Bedrooms 4
HOA Y/N No
Originating Board Arizona Regional Multiple Listing Service (ARMLS)
Year Built 1953
Annual Tax Amount $3,978
Tax Year 2023
Lot Size 0.335 Acres
Acres 0.34
Property Description
Rare opportunity to own a beautiful home of this caliber in a prime idyllic N. Central Phx. location within a quiet cul-de-sac. Luxury living at it's best! This fully permitted 4 bed, 3 bath home has been taken down to the studs including a large addition. Step into a seamlessly flowing roomy, large open floor plan that effortlessly connects spacious living areas, perfect for both entertaining and everyday living. The large family room opens up to the great sized kitchen, which features stunning marble backsplash, expansive island/breakfast bar, timeless white and black custom cabinets with beautiful crown molding, soft close hinges and beautiful quartz countertops, high end appliances with double wall oven and cooktop, wine/beverage cooler, large walk in (more to CONTINUE READING) pantry with loads of storage, expansive sliding glass door allows for indoor/outdoor living while hosting parties. This space is sure to inspire your culinary creativity or to entertain and impress your guests. Cozy up to the beautiful custom electric stone fireplace that is centerpiece to the room adding a touch of sophistication and class.
The primary suite boasts a beautiful ensuite with a large curbless walk in shower with dual champagne bronze shower heads, double sink vanity, walk-in closet and French doors to the beautiful back yard oasis. The Jr. primary bedroom en-suite has french doors to a secluded tranquil pavered patio retreat perfect for enjoying peace and quiet. The seller has spared no expense on this remodel that includes all new electrical/ panel, LED lighting, new High Efficiency 5 ton heat pump, ductwork and programmable thermostat, High performance spray foam insulation in walls and attic and dual-Pane windows to maximize energy efficiency. All new plumbing throughout, new sewer, roof, tankless hot water heater, 48-inch wood look tile plank flooring throughout, dedicated laundry room, mud room, oversized 2 car garage wired for an EV. The backyard was made for entertainment, You'll love the large covered patio that will provide plenty of shade this summer complete with a sparkling pebble tech pool, perfect for cooling off on hot summer days or relaxing with friends and family. These are just a few of the many features that make this home an exceptional value. This masterpiece sits on a large nearly 15,000 sqft lot, offering the tranquility of a quiet street that enhances the serenity you'll experience. Enjoy the convenience of being just moments away from the vibrant Biltmore area, this homes has an excellent quality of living near Uptown Phoenix, in the coveted Madison Elementary School District, close to Brophy & Xavier, This amazing location offers: farmers market, the best restaurants, bars and shopping. Walkable to Lucis, Rokerij, Richardsons, Genuine, Phx City Grill, cafes and much more. This house isn't just a home it's a lifestyle upgrade waiting to be claimed by it's new lucky owner! There is so much to appreciate about this community and this home is truly unique and special, set up your visit today. PLEASE SEE OUR TOUT SHEET IN DOCUMENTS THAT DETAIL ALL OF THE FEATURES AND UPGRADES.
Location
State AZ
County Maricopa
Community Sherwood Village Lots 8-28, 62-78, 85-110
Direction Missouri to 14th St S. to Vermont, E to 14th Place, South to home
Rooms
Den/Bedroom Plus 4
Separate Den/Office N
Interior
Interior Features Eat-in Kitchen, Breakfast Bar, Kitchen Island, 3/4 Bath Master Bdrm, Double Vanity
Heating Electric, ENERGY STAR Qualified Equipment
Cooling Refrigeration, Programmable Thmstat, Ceiling Fan(s), ENERGY STAR Qualified Equipment
Flooring Tile
Fireplaces Type 1 Fireplace, Family Room
Fireplace Yes
Window Features Double Pane Windows
SPA None
Laundry WshrDry HookUp Only
Exterior
Exterior Feature Patio, Private Yard
Parking Features RV Gate, RV Access/Parking
Garage Spaces 2.0
Garage Description 2.0
Fence Block
Pool Diving Pool, Private
Landscape Description Irrigation Front
Utilities Available APS
Amenities Available None
Roof Type Composition
Accessibility Bath Roll-In Shower
Private Pool Yes
Building
Lot Description Sprinklers In Front, Gravel/Stone Back, Grass Front, Synthetic Grass Back, Irrigation Front
Story 1
Builder Name unknown
Sewer Public Sewer
Water City Water
Structure Type Patio,Private Yard
New Construction No
Schools
Elementary Schools Madison Elementary School
Middle Schools Madison #1 Middle School
High Schools North High School
School District Phoenix Union High School District
Others
HOA Fee Include No Fees
Senior Community No
Tax ID 162-11-062
Ownership Fee Simple
Acceptable Financing Cash, Conventional
Horse Property N
Listing Terms Cash, Conventional
Financing Cash to Loan
Special Listing Condition Owner/Agent
Read Less

Copyright 2024 Arizona Regional Multiple Listing Service, Inc. All rights reserved.
Bought with Connect Realty.com Inc.
GET MORE INFORMATION





