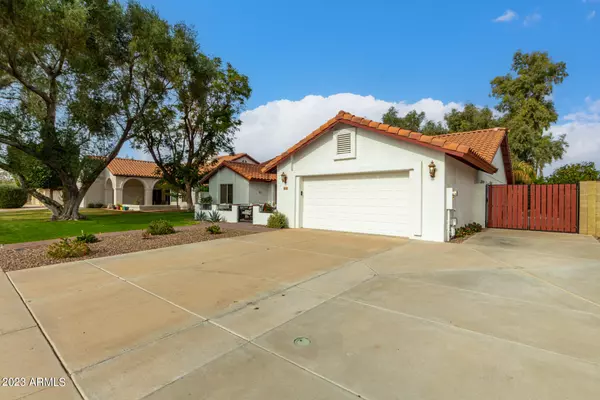For more information regarding the value of a property, please contact us for a free consultation.
1338 E SUNBURST Lane Tempe, AZ 85284
Want to know what your home might be worth? Contact us for a FREE valuation!

Our team is ready to help you sell your home for the highest possible price ASAP
Key Details
Sold Price $615,000
Property Type Single Family Home
Sub Type Single Family - Detached
Listing Status Sold
Purchase Type For Sale
Square Footage 2,252 sqft
Price per Sqft $273
Subdivision Hamilton Homes Tempe
MLS Listing ID 6638014
Sold Date 02/20/24
Style Ranch,Spanish
Bedrooms 4
HOA Fees $95/mo
HOA Y/N Yes
Originating Board Arizona Regional Multiple Listing Service (ARMLS)
Year Built 1986
Annual Tax Amount $3,256
Tax Year 2023
Lot Size 9,718 Sqft
Acres 0.22
Property Description
Welcome Home! The owners of over 21 years have meticulously cared for and maintained this home. A truly unique neighborhood awaits you in the coveted Hamilton Homes subdivision. Walkable to outstanding schools; Wagoner Elementary and Kyrene Middle school. The adjacency to Buena Vista Ranchos and other large lot neighborhoods leaves a distinct impression of the roomy and mature neighborhood that it is. The house has an open layout that invites family and friends to share time together. With upgrades throughout the home, it has a fresh appeal. A new microwave, new Kitchen-Aid double-oven, and new dishwasher make time in the kitchen enjoyable and efficient. The home features beautiful wood floors, ceiling fans, a new water heater, new water softener, and new flooring in two bedrooms. Enjoy a well-organized garage with custom cabinets and an oversized pantry area. The outside of the house should not be missed. In 2022, over $20K of upgrades were made to the expansive front courtyard, landscaping, new stucco and exterior painting. The front driveway has room for up to four cars and there is a boat/RV concrete pad on the east side of the home. The backyard features mature landscaping, newer artificial turf, a pool (new high efficiency pool pump) and elegant pavers throughout that allow for use of the west side of the house for a garden or sitting area.
Location
State AZ
County Maricopa
Community Hamilton Homes Tempe
Direction Heading north on McClintock, turn left on Elliott, left on Juniper and first right on Sunburst Ln. It is the second home on the right.
Rooms
Master Bedroom Split
Den/Bedroom Plus 4
Separate Den/Office N
Interior
Interior Features Eat-in Kitchen, Breakfast Bar, Drink Wtr Filter Sys, No Interior Steps, Soft Water Loop, Vaulted Ceiling(s), Kitchen Island, Double Vanity, Full Bth Master Bdrm, Separate Shwr & Tub, High Speed Internet, Granite Counters
Heating Electric
Cooling Refrigeration, Ceiling Fan(s)
Flooring Carpet, Vinyl, Wood
Fireplaces Type 1 Fireplace, Two Way Fireplace
Fireplace Yes
Window Features Vinyl Frame,Double Pane Windows
SPA None
Exterior
Exterior Feature Covered Patio(s), Patio
Parking Features Dir Entry frm Garage, Electric Door Opener, RV Gate
Garage Spaces 2.0
Garage Description 2.0
Fence Block
Pool Variable Speed Pump, Private
Landscape Description Irrigation Front
Utilities Available SRP
Amenities Available Management, Rental OK (See Rmks)
Roof Type Tile
Private Pool Yes
Building
Lot Description Sprinklers In Front, Grass Front, Synthetic Grass Back, Auto Timer H2O Front, Irrigation Front
Story 1
Builder Name unknown
Sewer Public Sewer
Water City Water
Architectural Style Ranch, Spanish
Structure Type Covered Patio(s),Patio
New Construction No
Schools
Elementary Schools C I Waggoner School
Middle Schools Kyrene Middle School
High Schools Corona Del Sol High School
School District Tempe Union High School District
Others
HOA Name Hamilton Homeowners
HOA Fee Include Maintenance Grounds
Senior Community No
Tax ID 301-51-670
Ownership Fee Simple
Acceptable Financing Cash, Conventional, FHA, VA Loan
Horse Property N
Listing Terms Cash, Conventional, FHA, VA Loan
Financing FHA
Special Listing Condition Owner/Agent
Read Less

Copyright 2024 Arizona Regional Multiple Listing Service, Inc. All rights reserved.
Bought with Jason Mitchell Real Estate
GET MORE INFORMATION





