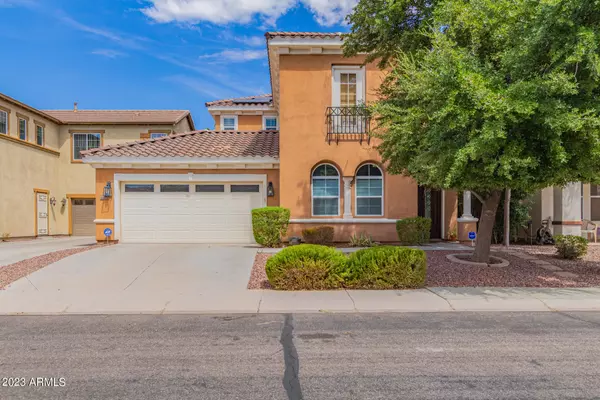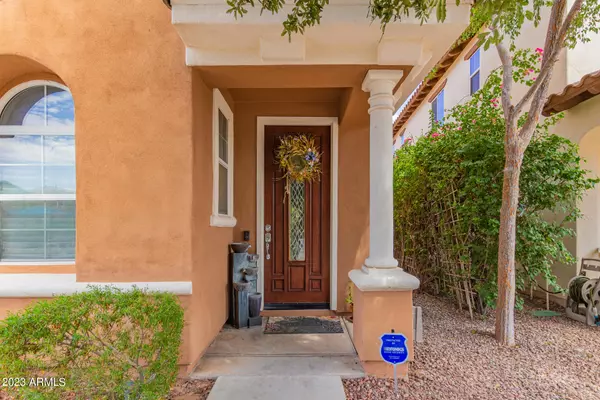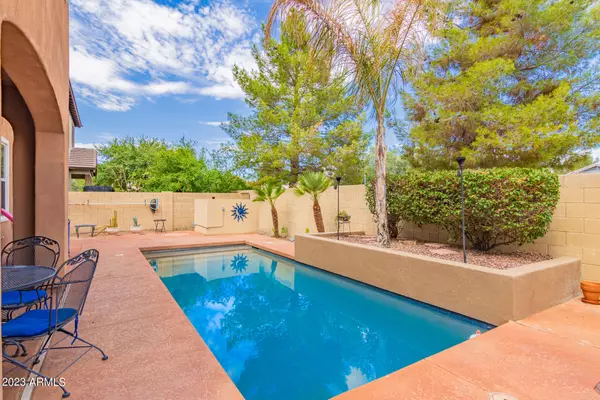For more information regarding the value of a property, please contact us for a free consultation.
1071 N Mason Drive Chandler, AZ 85225
Want to know what your home might be worth? Contact us for a FREE valuation!

Our team is ready to help you sell your home for the highest possible price ASAP
Key Details
Sold Price $598,000
Property Type Single Family Home
Sub Type Single Family - Detached
Listing Status Sold
Purchase Type For Sale
Square Footage 2,760 sqft
Price per Sqft $216
Subdivision Chandler Village
MLS Listing ID 6593630
Sold Date 02/20/24
Style Santa Barbara/Tuscan
Bedrooms 5
HOA Fees $125/qua
HOA Y/N Yes
Originating Board Arizona Regional Multiple Listing Service (ARMLS)
Year Built 2007
Annual Tax Amount $2,289
Tax Year 2022
Lot Size 4,388 Sqft
Acres 0.1
Property Description
Home for all the Holidays!
Welcome to this beautiful home in the heart of Chandler that is close to everything. This conveniently located home is minutes to downtown Chandler, shopping, restaurants, Mesa Gateway, Tempe, and Sky Harbor.
This stunning 5 bedrooms 3 bath two story home has all the amenities and comforts you are looking for; with a built-in gas fireplace, upgraded Stainless Steel appliances and many more upgrades to explore. Your two built in desks makes for a perfect study or home office. Full laundry conveniently located upstairs with washer / dryer included along a full wall of cabinets & wash sink. Enjoy fun times in the sparkling pebble tec pool, or step outside to nearby open greenbelts and parks for outdoor play. Enjoy cool evening walks along the nearby walking paths through the Provinces Community Parks.
Energy Saving Solar installed 2020, paid in full and 100% transferrable to buyer. ($34,000.00 value)
Call now for a glimpse of this Chandler glamour!
Location
State AZ
County Maricopa
Community Chandler Village
Direction Directions: East of McQueen, North on Concord West on Park to Mason head South.
Rooms
Other Rooms Great Room, Family Room
Master Bedroom Upstairs
Den/Bedroom Plus 5
Separate Den/Office N
Interior
Interior Features Upstairs, Eat-in Kitchen, Breakfast Bar, Vaulted Ceiling(s), Kitchen Island, Pantry, Double Vanity, Full Bth Master Bdrm, Separate Shwr & Tub, High Speed Internet, Granite Counters
Heating Electric
Cooling Ceiling Fan(s), Refrigeration
Flooring Carpet, Tile
Fireplaces Type Living Room, Gas
Fireplace Yes
Window Features Wood Frames
SPA None
Exterior
Exterior Feature Covered Patio(s), Patio
Parking Features Attch'd Gar Cabinets, Dir Entry frm Garage, Electric Door Opener
Garage Spaces 2.0
Garage Description 2.0
Fence Block
Pool Play Pool, Private
Community Features Transportation Svcs, Near Bus Stop, Biking/Walking Path
Roof Type Tile
Private Pool Yes
Building
Lot Description Sprinklers In Rear, Sprinklers In Front, Gravel/Stone Front, Gravel/Stone Back, Auto Timer H2O Front, Auto Timer H2O Back
Story 2
Builder Name Woodside Homes
Sewer Public Sewer
Water City Water
Architectural Style Santa Barbara/Tuscan
Structure Type Covered Patio(s),Patio
New Construction No
Schools
Elementary Schools Shumway Elementary School
Middle Schools Chandler Traditional Academy - Liberty Campus
High Schools Mesquite High School
School District Chandler Unified District
Others
HOA Name Avalon Park
HOA Fee Include Maintenance Grounds
Senior Community No
Tax ID 302-39-243
Ownership Fee Simple
Acceptable Financing Conventional, FHA, VA Loan
Horse Property N
Listing Terms Conventional, FHA, VA Loan
Financing Conventional
Read Less

Copyright 2025 Arizona Regional Multiple Listing Service, Inc. All rights reserved.
Bought with Keller Williams Realty Sonoran Living




