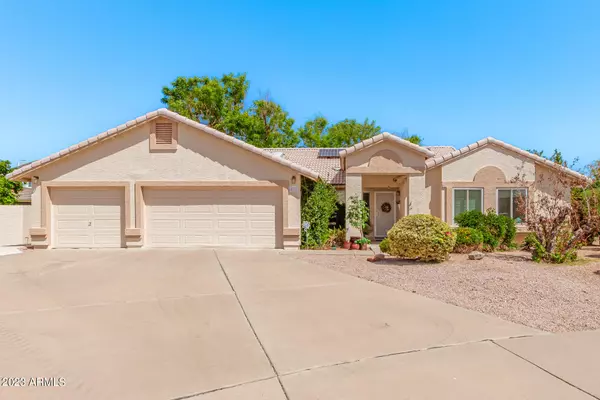For more information regarding the value of a property, please contact us for a free consultation.
833 N WILLIAMS Circle Mesa, AZ 85203
Want to know what your home might be worth? Contact us for a FREE valuation!

Our team is ready to help you sell your home for the highest possible price ASAP
Key Details
Sold Price $554,000
Property Type Single Family Home
Sub Type Single Family - Detached
Listing Status Sold
Purchase Type For Sale
Square Footage 2,097 sqft
Price per Sqft $264
Subdivision Coury Estates
MLS Listing ID 6609548
Sold Date 02/12/24
Bedrooms 4
HOA Y/N No
Originating Board Arizona Regional Multiple Listing Service (ARMLS)
Year Built 1994
Annual Tax Amount $1,843
Tax Year 2022
Lot Size 10,707 Sqft
Acres 0.25
Property Description
This 4 bdm, 2 ba single level home sits on a cul-de-sac lot of 10k sq ft!! NO HOA!!!!
And has an extra added on BONUS ROOM that is currently being used as an office that adds to the square footage of this already spacious home! This captivating home is nestled in a highly sought after neighborhood in north mesa and boasts an array of comfortable upgrades such as a new roof, new wood pane windows, new water heater, upgraded bathrooms, newer AC unit and also includes vaulted ceilings, a skylight in the kitchen, natural lighting and lots of storage. This house is perfect for family gatherings and is surrounded by very friendly neighbors. The expansive lot offers endless possibilities for creating your own outdoor haven. It really is the PERFECT home for any family! Come see for yourself
Location
State AZ
County Maricopa
Community Coury Estates
Direction Head South on Gilbert road and take a right going West on 8th St. (Adobe). About half a mile down the road take a right on WILLIAMS Cir.
Rooms
Other Rooms Great Room
Den/Bedroom Plus 5
Separate Den/Office Y
Interior
Interior Features Eat-in Kitchen, No Interior Steps, Vaulted Ceiling(s), Kitchen Island, Double Vanity, Full Bth Master Bdrm, Laminate Counters
Heating Electric
Cooling Refrigeration
Flooring Carpet, Tile, Wood
Fireplaces Number No Fireplace
Fireplaces Type None
Fireplace No
Window Features Skylight(s),ENERGY STAR Qualified Windows,Double Pane Windows
SPA None
Exterior
Garage Spaces 3.0
Garage Description 3.0
Fence Block
Pool None
Utilities Available SRP
Amenities Available None
Roof Type Tile
Accessibility Bath Grab Bars
Private Pool No
Building
Lot Description Desert Back, Desert Front, Cul-De-Sac, Grass Back
Story 1
Builder Name AMBERWOOD HOMES
Sewer Public Sewer
Water City Water
New Construction No
Schools
Elementary Schools Michael T. Hughes Elementary
Middle Schools Poston Junior High School
High Schools Mountain View High School
School District Mesa Unified District
Others
HOA Fee Include Other (See Remarks)
Senior Community No
Tax ID 137-02-234
Ownership Fee Simple
Acceptable Financing Cash, Conventional, FHA, VA Loan
Horse Property N
Listing Terms Cash, Conventional, FHA, VA Loan
Financing Other
Read Less

Copyright 2024 Arizona Regional Multiple Listing Service, Inc. All rights reserved.
Bought with Denman Realty Group, L.L.C
GET MORE INFORMATION





