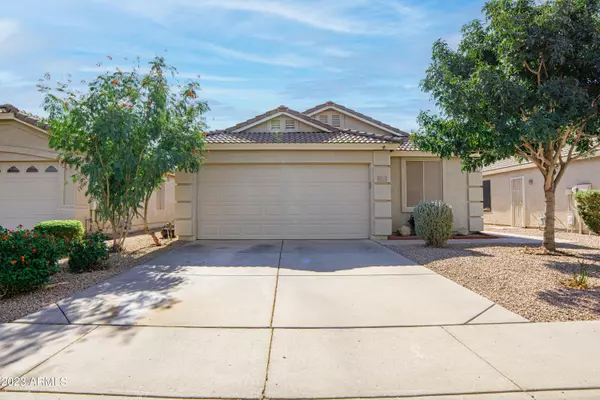For more information regarding the value of a property, please contact us for a free consultation.
11333 W CAMPANA Drive Surprise, AZ 85378
Want to know what your home might be worth? Contact us for a FREE valuation!

Our team is ready to help you sell your home for the highest possible price ASAP
Key Details
Sold Price $370,000
Property Type Single Family Home
Sub Type Single Family - Detached
Listing Status Sold
Purchase Type For Sale
Square Footage 1,571 sqft
Price per Sqft $235
Subdivision Citrus Point
MLS Listing ID 6633059
Sold Date 01/30/24
Style Other (See Remarks)
Bedrooms 4
HOA Fees $57/mo
HOA Y/N Yes
Originating Board Arizona Regional Multiple Listing Service (ARMLS)
Year Built 1999
Annual Tax Amount $1,272
Tax Year 2023
Lot Size 4,410 Sqft
Acres 0.1
Property Description
Come see one of the most affordable 4 bedroom/2 bath homes in all of Surprise. This house has been meticulously cared for and is ready for new owners to call it home. The low maintenance front yard is clean and welcoming, and the serene backyard is a little oasis with patio space, green grass, and a 60-gallon pond with a water feature. Enter through the front door into the spacious great room where you will find new vinyl plank flooring that carries throughout the common living spaces. Just inside, you will see the first bedroom which is being used as an entertainment space and opens up with double doors to the main living area. The dining area is just off the kitchen and conveniently adjacent to the great room. The large kitchen boasts stainless steel appliances, plenty of cabinet space and a movable island to accommodate your gatherings. The private master suite sits just beyond the living room at the back of this split floorplan and offers a walk-in-closet with built-in shelving, a double sink vanity, and a step-in shower. The hallway opposite the master leads to two more bedrooms, a guest bath, and garage access. New flooring throughout, fresh paint, and a 2022 AC unit make this home move-in ready for the pickiest shopper. Nearby dining and shopping options, a library, parks, golf courses, and US-60 access makes this home the one you don't want to miss.
Location
State AZ
County Maricopa
Community Citrus Point
Direction From Bell Rd turn South on 114th Avenue. Turn left on Crestbrook then take an immediate left onto Campana. Follow the road around the curve. The home is on the right.
Rooms
Master Bedroom Split
Den/Bedroom Plus 4
Separate Den/Office N
Interior
Interior Features Eat-in Kitchen, Drink Wtr Filter Sys, No Interior Steps, Vaulted Ceiling(s), Kitchen Island, Pantry, 3/4 Bath Master Bdrm, Double Vanity, High Speed Internet, Laminate Counters
Heating Natural Gas, ENERGY STAR Qualified Equipment
Cooling Refrigeration, Programmable Thmstat, Ceiling Fan(s)
Flooring Carpet, Vinyl
Fireplaces Number No Fireplace
Fireplaces Type None
Fireplace No
Window Features Sunscreen(s),Dual Pane,Vinyl Frame
SPA None
Laundry WshrDry HookUp Only
Exterior
Exterior Feature Covered Patio(s)
Parking Features Dir Entry frm Garage, Electric Door Opener, Extnded Lngth Garage
Garage Spaces 2.0
Garage Description 2.0
Fence Block
Pool Above Ground
Community Features Playground, Biking/Walking Path
Amenities Available Management, Rental OK (See Rmks)
Roof Type Tile
Private Pool No
Building
Lot Description Sprinklers In Rear, Sprinklers In Front, Desert Front, Grass Back, Auto Timer H2O Front, Auto Timer H2O Back
Story 1
Builder Name Pulte
Sewer Public Sewer
Water Pvt Water Company
Architectural Style Other (See Remarks)
Structure Type Covered Patio(s)
New Construction No
Schools
Elementary Schools Thompson Ranch Elementary
Middle Schools Thompson Ranch Elementary
High Schools Valley Vista High School
School District Dysart Unified District
Others
HOA Name Citrus Point HOA
HOA Fee Include Maintenance Grounds
Senior Community No
Tax ID 200-57-586
Ownership Fee Simple
Acceptable Financing Conventional, FHA, VA Loan
Horse Property N
Listing Terms Conventional, FHA, VA Loan
Financing Conventional
Read Less

Copyright 2024 Arizona Regional Multiple Listing Service, Inc. All rights reserved.
Bought with eXp Realty
GET MORE INFORMATION





