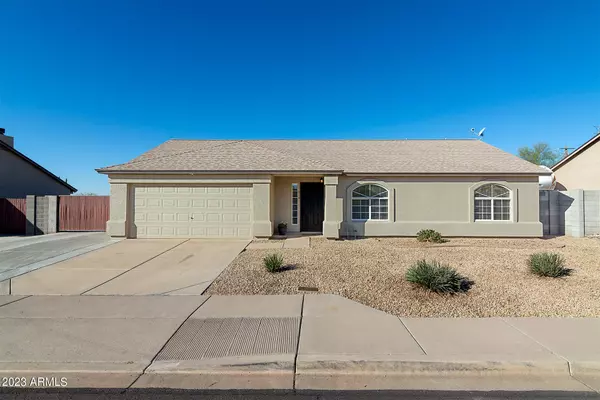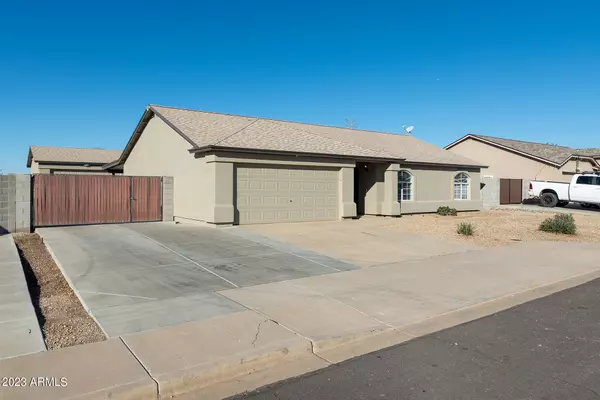For more information regarding the value of a property, please contact us for a free consultation.
914 N 94TH Street Mesa, AZ 85207
Want to know what your home might be worth? Contact us for a FREE valuation!

Our team is ready to help you sell your home for the highest possible price ASAP
Key Details
Sold Price $495,000
Property Type Single Family Home
Sub Type Single Family - Detached
Listing Status Sold
Purchase Type For Sale
Square Footage 1,482 sqft
Price per Sqft $334
Subdivision Sonora Parke
MLS Listing ID 6641806
Sold Date 01/22/24
Style Ranch
Bedrooms 3
HOA Fees $40/qua
HOA Y/N Yes
Originating Board Arizona Regional Multiple Listing Service (ARMLS)
Year Built 1998
Annual Tax Amount $1,470
Tax Year 2023
Lot Size 9,579 Sqft
Acres 0.22
Property Description
If your world revolves around toys, then welcome to the haven designed just for you! Behold an expansive over 800-square-foot detached garage, a veritable playground awaiting your collection of vehicles, gadgets, or any whimsical idea that strikes your fancy. Need extra outside storage? No problem—there's ample space right beside the house. Inside this 3 bedroom, 2 bath split floorplan, indulge in the culinary delights of a stunning kitchen adorned with custom wood cabinets and exquisite granite countertops. The great room and main bedroom suite have received brand-new carpeting, creating cozy retreats within your sanctuary. Don't let the opportunity slip away—hurry and seize the chance to explore this enticing home before it vanishes into the realm of missed possibilities
Location
State AZ
County Maricopa
Community Sonora Parke
Direction Exit 202 on University head East, turn Left (North) on Ellsworth, turn Right (East) on El Paso St, Turn Left (North) on 94th St, home is on the Left
Rooms
Other Rooms Great Room
Master Bedroom Split
Den/Bedroom Plus 3
Separate Den/Office N
Interior
Interior Features Eat-in Kitchen, Breakfast Bar, Other, Vaulted Ceiling(s), Pantry, Full Bth Master Bdrm
Heating Electric, Other
Cooling Refrigeration
Flooring Carpet, Laminate, Tile
Fireplaces Type Exterior Fireplace
Fireplace Yes
Window Features Double Pane Windows
SPA None
Laundry Wshr/Dry HookUp Only
Exterior
Exterior Feature Covered Patio(s), Patio, Storage
Parking Features Attch'd Gar Cabinets, RV Gate, Separate Strge Area, Side Vehicle Entry, Detached
Garage Spaces 4.0
Garage Description 4.0
Fence Block, Wrought Iron
Pool None
Utilities Available SRP
Roof Type Composition
Accessibility Zero-Grade Entry
Private Pool No
Building
Lot Description Desert Back, Desert Front
Story 1
Builder Name Providence Homes
Sewer Public Sewer
Water City Water
Architectural Style Ranch
Structure Type Covered Patio(s),Patio,Storage
New Construction No
Schools
Elementary Schools Taft Elementary School
Middle Schools Smith Junior High School
High Schools Skyline High School
School District Mesa Unified District
Others
HOA Name Sonora Parke
HOA Fee Include Maintenance Grounds
Senior Community No
Tax ID 220-19-345
Ownership Fee Simple
Acceptable Financing Cash, FHA, VA Loan
Horse Property N
Listing Terms Cash, FHA, VA Loan
Financing Cash
Read Less

Copyright 2025 Arizona Regional Multiple Listing Service, Inc. All rights reserved.
Bought with HomeSmart




