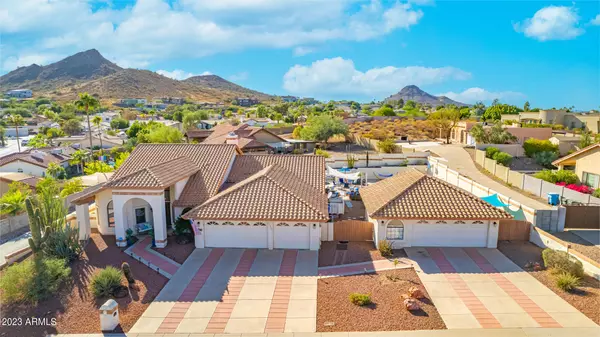For more information regarding the value of a property, please contact us for a free consultation.
14420 N 29TH Street Phoenix, AZ 85032
Want to know what your home might be worth? Contact us for a FREE valuation!

Our team is ready to help you sell your home for the highest possible price ASAP
Key Details
Sold Price $1,125,000
Property Type Single Family Home
Sub Type Single Family - Detached
Listing Status Sold
Purchase Type For Sale
Square Footage 2,723 sqft
Price per Sqft $413
Subdivision Cimarron Ridge Unit 7
MLS Listing ID 6623236
Sold Date 01/12/24
Style Ranch
Bedrooms 4
HOA Y/N No
Originating Board Arizona Regional Multiple Listing Service (ARMLS)
Year Built 1991
Annual Tax Amount $3,371
Tax Year 2023
Lot Size 0.371 Acres
Acres 0.37
Property Description
Excellent opportunity to own a Custom Home on a fantastic oversized lot. Home is loaded with unique features and also has an adjacent Garage space that is over 800 Square Feet that can be used in multiple ways. Home has been extremely well maintained with recent updates throughout. The Backyard is truly spectacular with a newly resurfaced PebbleTec Pool and Spa, along with Sport Court and Grass areas for entertaining Family and Friends of all ages!
Within easy driving/walking distance of Prestigious Great Hearts Academy. This Home needs to be seen to be fully appreciated so call to set up your Private Walkthrough.
Location
State AZ
County Maricopa
Community Cimarron Ridge Unit 7
Direction 32nd Street to Acoma. West on Acoma and follow around to 29th Street and Turn Left. Home is up the grade on right side.
Rooms
Other Rooms Great Room, Family Room
Master Bedroom Downstairs
Den/Bedroom Plus 4
Separate Den/Office N
Interior
Interior Features Master Downstairs, Eat-in Kitchen, No Interior Steps, Other, Vaulted Ceiling(s), Kitchen Island, Double Vanity, Full Bth Master Bdrm, High Speed Internet, Granite Counters
Heating Electric
Cooling Both Refrig & Evap, Programmable Thmstat, Evaporative Cooling, Ceiling Fan(s)
Flooring Stone, Tile, Wood
Fireplaces Type Exterior Fireplace, Family Room
Fireplace Yes
Window Features Wood Frames,Double Pane Windows,Tinted Windows
SPA Heated,Private
Laundry Wshr/Dry HookUp Only
Exterior
Exterior Feature Covered Patio(s), Playground, Patio, Sport Court(s), Storage, Built-in Barbecue
Parking Features Attch'd Gar Cabinets, Dir Entry frm Garage, Electric Door Opener, RV Gate, Detached
Garage Spaces 5.5
Garage Description 5.5
Fence Block
Pool Heated, Private
Landscape Description Irrigation Back
Utilities Available APS
Amenities Available None
View Mountain(s)
Roof Type Tile
Private Pool Yes
Building
Lot Description Sprinklers In Rear, Desert Back, Desert Front, Grass Back, Auto Timer H2O Back, Irrigation Back
Story 1
Builder Name La Pour
Sewer Public Sewer
Water City Water
Architectural Style Ranch
Structure Type Covered Patio(s),Playground,Patio,Sport Court(s),Storage,Built-in Barbecue
New Construction No
Schools
Elementary Schools Palo Verde Elementary School
Middle Schools Greenway Middle School
High Schools Shadow Mountain High School
School District Paradise Valley Unified District
Others
HOA Fee Include No Fees
Senior Community No
Tax ID 214-55-092
Ownership Fee Simple
Acceptable Financing Cash, Conventional, FHA, VA Loan
Horse Property N
Listing Terms Cash, Conventional, FHA, VA Loan
Financing Conventional
Read Less

Copyright 2024 Arizona Regional Multiple Listing Service, Inc. All rights reserved.
Bought with Schilling Fine Homes
GET MORE INFORMATION





