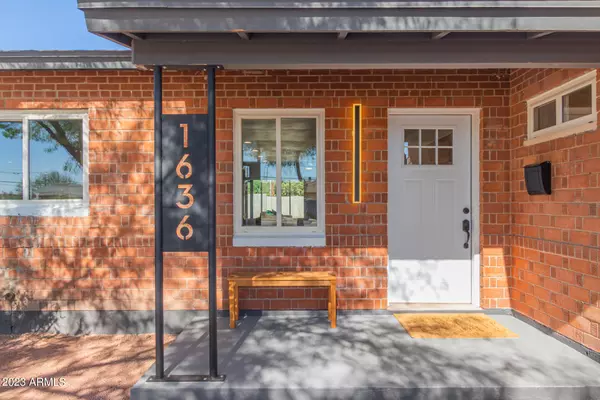For more information regarding the value of a property, please contact us for a free consultation.
1636 W MONTEROSA Street Phoenix, AZ 85015
Want to know what your home might be worth? Contact us for a FREE valuation!

Our team is ready to help you sell your home for the highest possible price ASAP
Key Details
Sold Price $630,000
Property Type Single Family Home
Sub Type Single Family - Detached
Listing Status Sold
Purchase Type For Sale
Square Footage 2,244 sqft
Price per Sqft $280
Subdivision Bel Air Blk 10_& 11
MLS Listing ID 6625617
Sold Date 01/04/24
Bedrooms 4
HOA Y/N No
Originating Board Arizona Regional Multiple Listing Service (ARMLS)
Year Built 1949
Annual Tax Amount $2,927
Tax Year 2023
Lot Size 10,158 Sqft
Acres 0.23
Property Description
Sought after Bel Air District is show casing this exquisite, renovated home. Boasting 2 primary bedrooms each with walk in closet and beautiful ensuites, along with 2 other large bedrooms. All 3 bathrooms have been modernized from floor to ceiling, with gorgeous tile and vanities.
The impressive modern kitchen has a stunning number of cabinets along with an island, quartz countertop, subway tile backsplash. Wet bar with wine fridge. Stainless steel appliances. Top-of-the-line finishes throughout the entire home provide elegance and comfort. The roof was recently replaced, and a new 5 ton Trane AC unit was installed. Tandem carport with lights and gate to backyard.
The massive backyard has a large paver covered patio with light and ceiling fan. Ready for you to make this your own private oasis. Check document section for a list of all the upgrades.
Location
State AZ
County Maricopa
Community Bel Air Blk 10_& 11
Direction - west on Indian School one block to Westview Dr, turn right on Westview, to first street - Monterosa to property on your right
Rooms
Other Rooms Family Room
Master Bedroom Split
Den/Bedroom Plus 4
Separate Den/Office N
Interior
Interior Features Eat-in Kitchen, Breakfast Bar, Wet Bar, Kitchen Island, Pantry, 3/4 Bath Master Bdrm, Double Vanity, High Speed Internet, Granite Counters
Heating Electric
Cooling Refrigeration, Ceiling Fan(s)
Fireplaces Number No Fireplace
Fireplaces Type None
Fireplace No
Window Features Double Pane Windows
SPA None
Exterior
Exterior Feature Covered Patio(s), Storage
Parking Features RV Gate
Carport Spaces 2
Fence Block
Pool None
Utilities Available City Electric, APS, SW Gas
Amenities Available None
Roof Type Composition
Private Pool No
Building
Lot Description Gravel/Stone Front, Gravel/Stone Back
Story 1
Builder Name unknown
Sewer Sewer in & Cnctd
Water City Water
Structure Type Covered Patio(s),Storage
New Construction No
Schools
Elementary Schools Clarendon School
Middle Schools Osborn Middle School
High Schools Central High School
School District Phoenix Union High School District
Others
HOA Fee Include No Fees
Senior Community No
Tax ID 155-48-108
Ownership Fee Simple
Acceptable Financing Cash, Conventional, FHA, VA Loan
Horse Property N
Listing Terms Cash, Conventional, FHA, VA Loan
Financing Conventional
Read Less

Copyright 2024 Arizona Regional Multiple Listing Service, Inc. All rights reserved.
Bought with A.Z. & Associates
GET MORE INFORMATION





