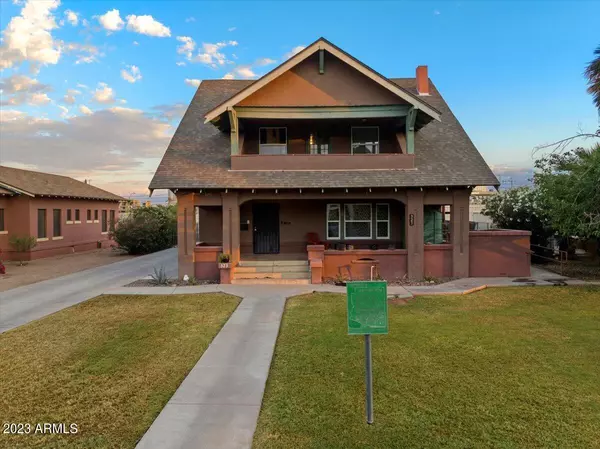For more information regarding the value of a property, please contact us for a free consultation.
323 E WILLETTA Street Phoenix, AZ 85004
Want to know what your home might be worth? Contact us for a FREE valuation!

Our team is ready to help you sell your home for the highest possible price ASAP
Key Details
Sold Price $849,000
Property Type Single Family Home
Sub Type Single Family - Detached
Listing Status Sold
Purchase Type For Sale
Square Footage 3,246 sqft
Price per Sqft $261
Subdivision East Evergreen Addn Blks 13, 14, 19, 20
MLS Listing ID 6610715
Sold Date 12/21/23
Bedrooms 4
HOA Y/N No
Originating Board Arizona Regional Multiple Listing Service (ARMLS)
Year Built 1916
Annual Tax Amount $1,293
Tax Year 2022
Lot Size 0.305 Acres
Acres 0.31
Property Description
Own a piece of history! ''The McClintock House'', listed on the National Register of Historic Places, was originally owned & lived in by historian, journalist & soldier, Colonel James McClintock! This FANTASTIC HOME with three separate living quarters is perfect for in-laws, college students, guests, an office space or even a rental opportunity! Living areas include the original 2,508 sf main 4 bed + 2 den/2.5 bath house and a 738 sf 2 bed/2 bath duplex. This flexible property is situated in the heart of the East Evergreen Historic District and is close to all downtown Phoenix has to offer like restaurants, universities, light rail, sports, entertainment & more! Plus, it's close to freeways and the airport! Come see this piece of Arizona history before it's gone!
Location
State AZ
County Maricopa
Community East Evergreen Addn Blks 13, 14, 19, 20
Direction E on Willetta St to property on right
Rooms
Other Rooms Guest Qtrs-Sep Entrn, Family Room, BonusGame Room
Basement Unfinished
Guest Accommodations 738.0
Den/Bedroom Plus 6
Separate Den/Office Y
Interior
Interior Features Pantry
Heating Other, Electric
Cooling Other, Refrigeration
Flooring Other, Carpet, Laminate, Tile, Wood
Fireplaces Number 1 Fireplace
Fireplaces Type 1 Fireplace
Fireplace Yes
SPA None
Laundry WshrDry HookUp Only
Exterior
Exterior Feature Other, Balcony, Private Yard, Sport Court(s), Separate Guest House
Parking Features Rear Vehicle Entry, RV Gate, RV Access/Parking, Gated
Fence Chain Link
Pool None
Amenities Available None
Roof Type See Remarks,Composition
Accessibility Bath Grab Bars
Private Pool No
Building
Lot Description Grass Front
Story 2
Builder Name Unknown
Sewer Other
Water City Water
Structure Type Other,Balcony,Private Yard,Sport Court(s), Separate Guest House
New Construction No
Schools
Elementary Schools Emerson Elementary School
Middle Schools Emerson Elementary School
High Schools Central High School
School District Phoenix Union High School District
Others
HOA Fee Include No Fees
Senior Community No
Tax ID 111-37-030
Ownership Fee Simple
Acceptable Financing Conventional
Horse Property N
Listing Terms Conventional
Financing Conventional
Read Less

Copyright 2024 Arizona Regional Multiple Listing Service, Inc. All rights reserved.
Bought with Keller Williams Northeast Realty
GET MORE INFORMATION





