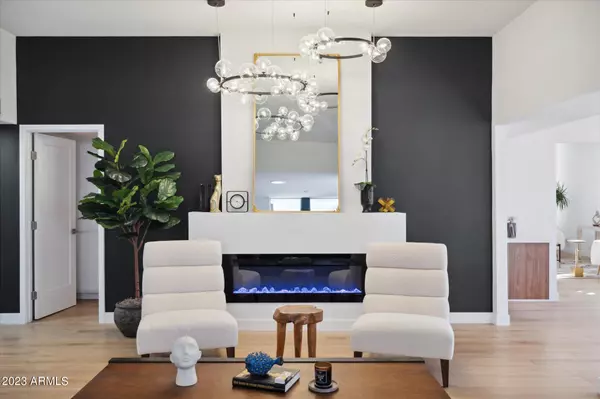For more information regarding the value of a property, please contact us for a free consultation.
8619 E DEVONSHIRE Avenue Scottsdale, AZ 85251
Want to know what your home might be worth? Contact us for a FREE valuation!

Our team is ready to help you sell your home for the highest possible price ASAP
Key Details
Sold Price $930,000
Property Type Townhouse
Sub Type Townhouse
Listing Status Sold
Purchase Type For Sale
Square Footage 2,324 sqft
Price per Sqft $400
Subdivision Sands East Townhouses
MLS Listing ID 6610785
Sold Date 12/21/23
Style Contemporary
Bedrooms 3
HOA Fees $170/mo
HOA Y/N Yes
Originating Board Arizona Regional Multiple Listing Service (ARMLS)
Year Built 1969
Annual Tax Amount $1,587
Tax Year 2022
Lot Size 7,045 Sqft
Acres 0.16
Property Description
Welcome to Old Town! This chic, 2,324 sq.ft. townhouse is the talk of Sands East. Nestled just off of the 101 and Indian School, it's close to it all. And being fully renovated, this 3 bed, 2 bath, single-level unit boasts luxury plank vinyl flooring, motorized shades, and designer touches throughout. Let's talk about the kitchen. Bosch appliances? Yes! Induction stove? Absolutely. Not to mention an island, custom cabinetry, and quartz countertops. Fancy a dip? The community pool is nearby. Got a car, or two? Park them in your GARAGE. A rare find here compared to a carport. And if you love hosting, the backyard is full of potential. Plus you and your guests will be close to Spring Training, pulsing bars, and popular restaurants. This is Scottsdale living done right.
Location
State AZ
County Maricopa
Community Sands East Townhouses
Direction West on Indian School, North on 87th St, West on Devonshire. Last house on the left.
Rooms
Other Rooms Great Room, Family Room
Den/Bedroom Plus 3
Separate Den/Office N
Interior
Interior Features Eat-in Kitchen, Drink Wtr Filter Sys, No Interior Steps, Kitchen Island, Double Vanity, Full Bth Master Bdrm, High Speed Internet
Heating Electric
Cooling Refrigeration, Ceiling Fan(s)
Flooring Vinyl
Fireplaces Type 1 Fireplace
Fireplace Yes
Window Features Skylight(s)
SPA None
Laundry Dryer Included, In Garage, Washer Included
Exterior
Exterior Feature Playground, Gazebo/Ramada, Patio, Private Yard, Storage, Built-in Barbecue
Parking Features Electric Door Opener
Garage Spaces 2.0
Garage Description 2.0
Fence Block, Wrought Iron
Pool None
Community Features Community Spa Htd, Community Pool
Utilities Available SRP
Amenities Available Management, Rental OK (See Rmks)
Roof Type Foam,Rolled/Hot Mop
Private Pool No
Building
Lot Description Gravel/Stone Front, Gravel/Stone Back
Story 1
Builder Name Unknown
Sewer Public Sewer
Water City Water
Architectural Style Contemporary
Structure Type Playground,Gazebo/Ramada,Patio,Private Yard,Storage,Built-in Barbecue
New Construction No
Schools
Elementary Schools Navajo Elementary School
Middle Schools Mohave Middle School
High Schools Saguaro High School
School District Scottsdale Unified District
Others
HOA Name Sands East Townhouse
HOA Fee Include Maintenance Grounds,Street Maint
Senior Community No
Tax ID 173-55-275
Ownership Fee Simple
Acceptable Financing Cash, Conventional, VA Loan
Horse Property N
Listing Terms Cash, Conventional, VA Loan
Financing Conventional
Read Less

Copyright 2024 Arizona Regional Multiple Listing Service, Inc. All rights reserved.
Bought with My Home Group Real Estate
GET MORE INFORMATION





