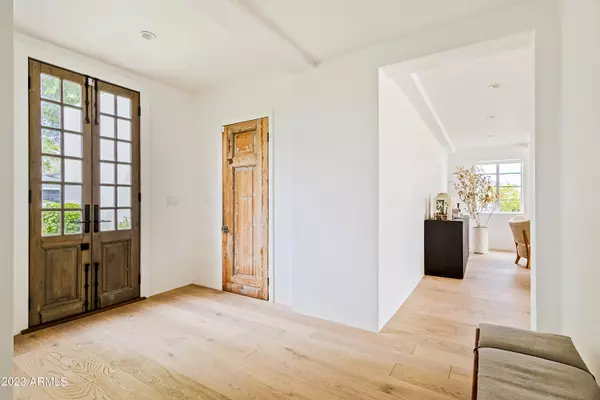For more information regarding the value of a property, please contact us for a free consultation.
4521 N 39TH Place Phoenix, AZ 85018
Want to know what your home might be worth? Contact us for a FREE valuation!

Our team is ready to help you sell your home for the highest possible price ASAP
Key Details
Sold Price $1,275,000
Property Type Single Family Home
Sub Type Single Family - Detached
Listing Status Sold
Purchase Type For Sale
Square Footage 1,826 sqft
Price per Sqft $698
Subdivision Rancho Del Monte Unit 4
MLS Listing ID 6620493
Sold Date 12/12/23
Style Contemporary,Ranch
Bedrooms 2
HOA Y/N No
Originating Board Arizona Regional Multiple Listing Service (ARMLS)
Year Built 1954
Annual Tax Amount $4,125
Tax Year 2022
Lot Size 8,350 Sqft
Acres 0.19
Property Description
European style meets classic Phoenix bungalow, just walking distance from LGO and Kachina Park. Arcadia 3 bedroom, 2 bath charmer with 3rd bedroom currently configured as a the primary walk in closet. Detached casita for office or exercise room. Modern charmer with Well Certified wood flooring throughout and lots of natural light leading you to the living room with a fireplace, white chefs kitchen with new Viking, Sub-zero, Miele appliances and restaurant grade hood. Imported double wood doors from France throughout the home act as portals welcoming you into each space. French doors open to spacious backyard with lush landscaping, updated irrigation, citrus trees, and room to add a pool. This home is fully re-stuccoed with a new a new soft water system, 2 hot water heaters, and an energy efficient grey shingle roof. Amazing Arcadia location with lots of local walkable options for coffee, groceries, and dining. A short beach bike to the canal and Arcadia's best golf and resorts.
Location
State AZ
County Maricopa
Community Rancho Del Monte Unit 4
Rooms
Other Rooms Separate Workshop
Guest Accommodations 192.0
Den/Bedroom Plus 3
Separate Den/Office Y
Interior
Interior Features Kitchen Island, Pantry, Full Bth Master Bdrm, High Speed Internet
Heating Natural Gas
Cooling Refrigeration, Programmable Thmstat
Flooring Tile, Wood
Fireplaces Type 1 Fireplace
Fireplace Yes
Window Features Skylight(s)
SPA None
Laundry Dryer Included, Washer Included
Exterior
Exterior Feature Patio
Parking Features RV Gate
Garage Spaces 2.0
Carport Spaces 2
Garage Description 2.0
Fence Block
Pool None
Landscape Description Irrigation Back, Irrigation Front
Community Features Playground
Utilities Available APS, SW Gas
Amenities Available None
View Mountain(s)
Roof Type Composition
Private Pool Yes
Building
Lot Description Grass Front, Grass Back, Irrigation Front, Irrigation Back
Story 1
Builder Name unknown
Sewer Public Sewer
Water City Water
Architectural Style Contemporary, Ranch
Structure Type Patio
New Construction No
Schools
Elementary Schools Biltmore Preparatory Academy
Middle Schools Biltmore Preparatory Academy
High Schools Camelback High School
School District Phoenix Union High School District
Others
HOA Fee Include No Fees
Senior Community No
Tax ID 170-24-099
Ownership Fee Simple
Acceptable Financing Cash, Conventional
Horse Property N
Listing Terms Cash, Conventional
Financing Conventional
Read Less

Copyright 2025 Arizona Regional Multiple Listing Service, Inc. All rights reserved.
Bought with Russ Lyon Sotheby's International Realty




