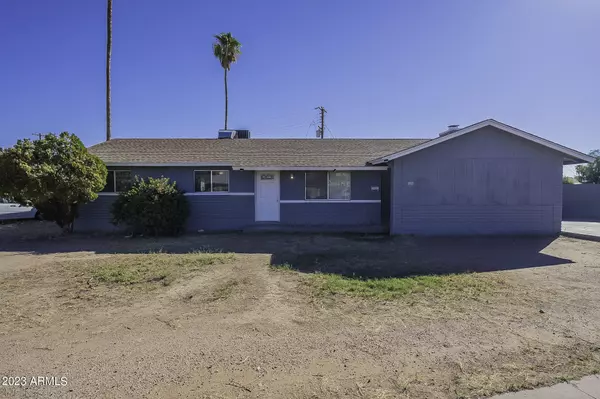For more information regarding the value of a property, please contact us for a free consultation.
1913 N LEBARON -- Mesa, AZ 85201
Want to know what your home might be worth? Contact us for a FREE valuation!

Our team is ready to help you sell your home for the highest possible price ASAP
Key Details
Sold Price $395,000
Property Type Single Family Home
Sub Type Single Family - Detached
Listing Status Sold
Purchase Type For Sale
Square Footage 1,433 sqft
Price per Sqft $275
Subdivision Mesa Country Club Park
MLS Listing ID 6612033
Sold Date 11/30/23
Style Ranch
Bedrooms 3
HOA Y/N No
Originating Board Arizona Regional Multiple Listing Service (ARMLS)
Year Built 1973
Annual Tax Amount $1,289
Tax Year 2022
Lot Size 7,889 Sqft
Acres 0.18
Property Description
Block constructed Ranch home w/3 bedrooms & NO HOA!! This home sits on a wide lot & features a family room & living room open to the kitchen. The family room features a brick fireplace. The kitchen features newer appliances. Newer, easy care laminate flooring throughout - NO CARPET!! Newer interior doors, ceiling fans, fixtures, toilets, & hardware! Large storage room off the covered patio with washer/dryer hook-up. Spacious 2-car carport & large RV gate. The large front yard can be beautifully landscaped. Bonuses with this home are the newer HVAC, hot water heater, roof, wiring, & partial plumbing updates. Private neighbor-only alley access behind the house. Close proximity to the 101 and 202 Freeways, shopping, dining, elementary school, park, & Spring training facilities!
Location
State AZ
County Maricopa
Community Mesa Country Club Park
Direction East on McKellips Road, South on LeBaron to last home on the East side on the half circle.
Rooms
Other Rooms Family Room
Master Bedroom Not split
Den/Bedroom Plus 3
Separate Den/Office N
Interior
Interior Features Eat-in Kitchen, Breakfast Bar, No Interior Steps, 3/4 Bath Master Bdrm, Laminate Counters
Heating Electric, See Remarks
Cooling Refrigeration, Programmable Thmstat, Ceiling Fan(s)
Flooring Laminate
Fireplaces Type 1 Fireplace, Family Room
Fireplace Yes
SPA None
Laundry Wshr/Dry HookUp Only
Exterior
Exterior Feature Covered Patio(s), Storage
Parking Features RV Gate
Carport Spaces 2
Fence Block
Pool None
Utilities Available SRP
Amenities Available None
Roof Type Composition
Private Pool No
Building
Lot Description Alley, Corner Lot, Dirt Front, Dirt Back
Story 1
Builder Name Unknown
Sewer Sewer in & Cnctd, Public Sewer
Water City Water
Architectural Style Ranch
Structure Type Covered Patio(s),Storage
New Construction No
Schools
Elementary Schools Whitman Elementary School
Middle Schools Carson Junior High School
High Schools Westwood High School
School District Mesa Unified District
Others
HOA Fee Include No Fees
Senior Community No
Tax ID 136-28-075
Ownership Fee Simple
Acceptable Financing Cash, Conventional, FHA, VA Loan
Horse Property N
Listing Terms Cash, Conventional, FHA, VA Loan
Financing VA
Read Less

Copyright 2024 Arizona Regional Multiple Listing Service, Inc. All rights reserved.
Bought with Coldwell Banker Realty
GET MORE INFORMATION





