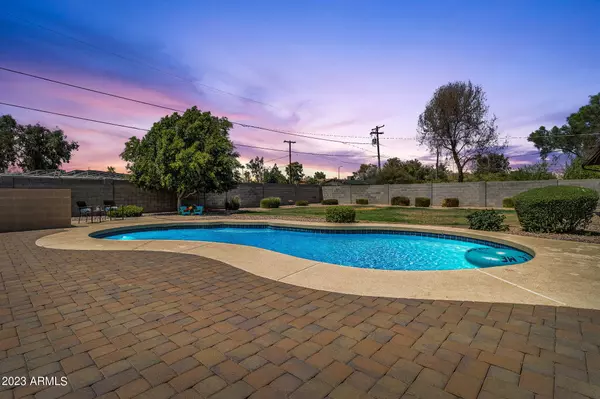For more information regarding the value of a property, please contact us for a free consultation.
18428 N 42ND Street Phoenix, AZ 85032
Want to know what your home might be worth? Contact us for a FREE valuation!

Our team is ready to help you sell your home for the highest possible price ASAP
Key Details
Sold Price $593,000
Property Type Single Family Home
Sub Type Single Family - Detached
Listing Status Sold
Purchase Type For Sale
Square Footage 2,148 sqft
Price per Sqft $276
Subdivision Villa Maria
MLS Listing ID 6593483
Sold Date 11/30/23
Style Ranch
Bedrooms 3
HOA Y/N No
Originating Board Arizona Regional Multiple Listing Service (ARMLS)
Year Built 1978
Annual Tax Amount $1,916
Tax Year 2022
Lot Size 0.347 Acres
Acres 0.35
Property Description
Over 1/3 acre! No HOA. RV Gate. Abundant Parking! Fully Updated! Multiple gathering spaces under ENORMOUS covered patio. Sunny Paver Patio too! Sparkling Pool + Expansive Grassy play area! Inviting Outdoor Fireplace w/ Bench Seating. Perfect for Outdoor Entertaining year-round! Welcome Home thru Inviting Foyer to Serene Living Room w/ Full Wall Hearth. Spacious Eat in Kitchen w/ Granite, Breakfast Bar; Timeless Cabinets; Stainless Appliances & Pantry. Bonus/Media Room for Casual Nights. Primary Bedroom w/ walk in closet + Secluded Exit to separate gated area for puppies or privacy. Handy Laundry Room w/ tons of storage. New AC. Desirable Villa Maria Neighborhood. Short Uber to Scottsdale, Desert Ridge. Downtown. Truly a Charming, Peaceful Home! Fresh Opportunity-Buyer could not perform!
Location
State AZ
County Maricopa
Community Villa Maria
Direction West on Union Hills; South on 42nd St to your new home on the Right.
Rooms
Other Rooms Family Room, BonusGame Room
Den/Bedroom Plus 4
Separate Den/Office N
Interior
Interior Features Eat-in Kitchen, Breakfast Bar, Pantry, 3/4 Bath Master Bdrm, Granite Counters
Heating Electric
Cooling Refrigeration, Ceiling Fan(s)
Flooring Carpet, Laminate, Tile
Fireplaces Type 2 Fireplace, Exterior Fireplace, Living Room
Fireplace Yes
Window Features Double Pane Windows
SPA None
Laundry Inside, See Remarks
Exterior
Exterior Feature Covered Patio(s), Patio, Storage
Parking Features RV Gate, RV Access/Parking
Fence Block
Pool Diving Pool, Private
Utilities Available APS
Amenities Available None
Roof Type Composition,Rolled/Hot Mop
Private Pool Yes
Building
Lot Description Sprinklers In Rear, Sprinklers In Front, Alley, Desert Back, Desert Front, Gravel/Stone Back, Grass Back
Story 1
Builder Name Unknown
Sewer Septic in & Cnctd, Septic Tank
Water City Water
Architectural Style Ranch
Structure Type Covered Patio(s),Patio,Storage
New Construction No
Schools
Elementary Schools Foothills Elementary School - Phoenix
Middle Schools Explorer Middle School
High Schools Paradise Valley High School
School District Paradise Valley Unified District
Others
HOA Fee Include No Fees
Senior Community No
Tax ID 215-15-003
Ownership Fee Simple
Acceptable Financing Cash, Conventional, FHA, VA Loan
Horse Property Y
Listing Terms Cash, Conventional, FHA, VA Loan
Financing Conventional
Read Less

Copyright 2024 Arizona Regional Multiple Listing Service, Inc. All rights reserved.
Bought with eXp Realty
GET MORE INFORMATION





